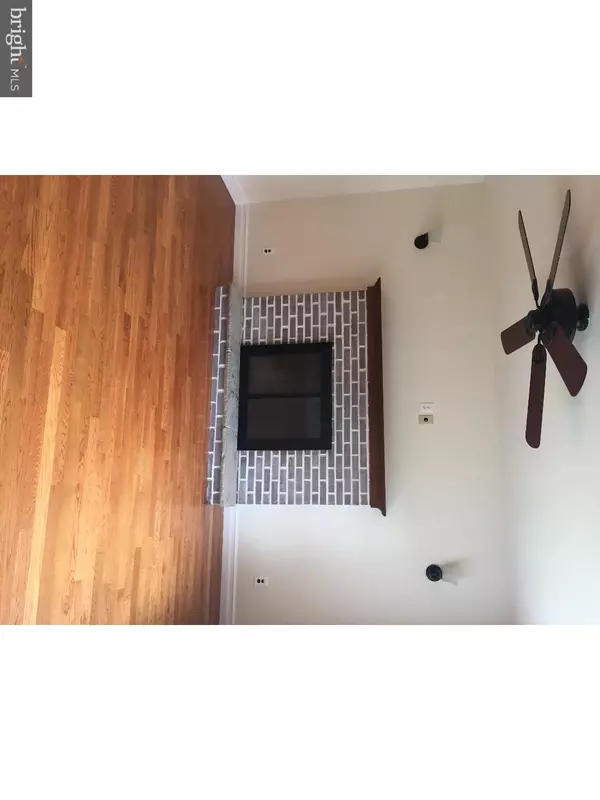For more information regarding the value of a property, please contact us for a free consultation.
891 FERNHILL RD Glenside, PA 19038
Want to know what your home might be worth? Contact us for a FREE valuation!

Our team is ready to help you sell your home for the highest possible price ASAP
Key Details
Sold Price $200,000
Property Type Single Family Home
Sub Type Detached
Listing Status Sold
Purchase Type For Sale
Square Footage 1,200 sqft
Price per Sqft $166
Subdivision Glenside
MLS Listing ID 1002740262
Sold Date 01/27/16
Style Ranch/Rambler
Bedrooms 3
Full Baths 1
Half Baths 1
HOA Y/N N
Abv Grd Liv Area 1,200
Originating Board TREND
Year Built 1979
Annual Tax Amount $4,615
Tax Year 2015
Lot Size 7,320 Sqft
Acres 0.17
Lot Dimensions 75
Property Description
This home offers many recent renovations throughout. As you enter, the first thing you will see is a cozy living room with a fireplace. There is an open spacious kitchen and dining area. Dining room exits to a rear patio (great for those summer BBQs!). Additionally, this home offers hardwood flooring, recessed lighting, ceiling fans, a spacious finished basement with separate laundry room and storage area. Home has been recently painted with warm neutral colors throughout. Park off street in your own driveway with side entryway. Property is being sold in as-is condition. No sellers disclosure available. Corporate addenda to follow accepted agreement of sale. Any and all certs, CO's and U&O's are a responsibility of the buyer prior to closing. Closing is subject to recording of sheriff's deed.
Location
State PA
County Montgomery
Area Abington Twp (10630)
Zoning T
Rooms
Other Rooms Living Room, Dining Room, Primary Bedroom, Bedroom 2, Kitchen, Bedroom 1
Basement Full
Interior
Interior Features Ceiling Fan(s), Kitchen - Eat-In
Hot Water Natural Gas
Heating Gas
Cooling Central A/C
Fireplaces Number 1
Fireplace Y
Heat Source Natural Gas
Laundry Basement
Exterior
Exterior Feature Patio(s)
Garage Spaces 3.0
Water Access N
Accessibility None
Porch Patio(s)
Total Parking Spaces 3
Garage N
Building
Story 1
Sewer Public Sewer
Water Public
Architectural Style Ranch/Rambler
Level or Stories 1
Additional Building Above Grade
New Construction N
Schools
School District Abington
Others
Tax ID 30-00-19949-001
Ownership Fee Simple
Special Listing Condition REO (Real Estate Owned)
Read Less

Bought with Gail Parisi • Keller Williams Real Estate-Horsham
GET MORE INFORMATION




