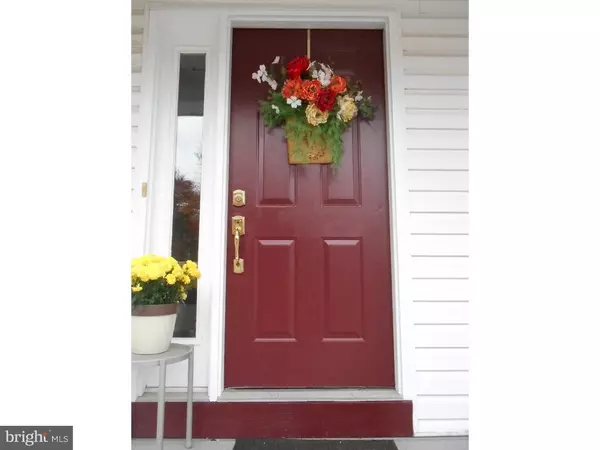For more information regarding the value of a property, please contact us for a free consultation.
3 CRUMP LN Merchantville, NJ 08109
Want to know what your home might be worth? Contact us for a FREE valuation!

Our team is ready to help you sell your home for the highest possible price ASAP
Key Details
Sold Price $205,000
Property Type Townhouse
Sub Type Interior Row/Townhouse
Listing Status Sold
Purchase Type For Sale
Square Footage 1,636 sqft
Price per Sqft $125
Subdivision Clifton Commons
MLS Listing ID 1002730934
Sold Date 04/15/16
Style Contemporary
Bedrooms 3
Full Baths 2
Half Baths 1
HOA Fees $105/mo
HOA Y/N Y
Abv Grd Liv Area 1,636
Originating Board TREND
Year Built 1999
Annual Tax Amount $6,467
Tax Year 2015
Lot Size 1,620 Sqft
Acres 0.04
Lot Dimensions 18X90
Property Description
Absolutely stunning 3-story Townhouse in a fabulous location - historic Merchantville! The home is in a private community called Clifton Commons. The features include but not limited to a huge living room and dining area which is bright and airy, a nice size updated eat-in kitchen with stainless steel appliances and gas cooking. The lower level features the garage plus a large room with sliders to the private back patio. This space could be used as a 4th bedroom, a private home office, or family room. The upper level has 3 bedrooms, 2 full baths, and the laundry is conveniently located up here too! Neutral colors throughout, plus new carpeting in the lower level, main level and stairs. The association fee includes lawn care, snow removal for sidewalks around the community (not for individual property steps and driveways). Please note that students go to the award winning Haddon Heights High School. The location of this lovely Townhome is minutes from the Cherry Hill Mall, easy access to the Patco Highspeed Line, and major hightways to Philly or New York. The historic downtown area has numerous shops and restaurants. Make your appointmnet today. You will not be disappointed.
Location
State NJ
County Camden
Area Merchantville Boro (20424)
Zoning RES
Rooms
Other Rooms Living Room, Dining Room, Primary Bedroom, Bedroom 2, Kitchen, Family Room, Bedroom 1, Laundry, Attic
Basement Full, Outside Entrance, Fully Finished
Interior
Interior Features Primary Bath(s), Butlers Pantry, Kitchen - Eat-In
Hot Water Natural Gas
Heating Gas
Cooling Central A/C
Flooring Fully Carpeted
Equipment Dishwasher
Fireplace N
Appliance Dishwasher
Heat Source Natural Gas
Laundry Upper Floor
Exterior
Parking Features Inside Access
Garage Spaces 1.0
Water Access N
Roof Type Pitched
Accessibility None
Total Parking Spaces 1
Garage N
Building
Story 2
Sewer Public Sewer
Water Public
Architectural Style Contemporary
Level or Stories 2
Additional Building Above Grade
New Construction N
Schools
School District Merchantville Public Schools
Others
Pets Allowed Y
HOA Fee Include Common Area Maintenance
Tax ID 24-00030-00013 07
Ownership Fee Simple
Pets Allowed Case by Case Basis
Read Less

Bought with Dale S Semler • Weichert Realtors-Cherry Hill
GET MORE INFORMATION




