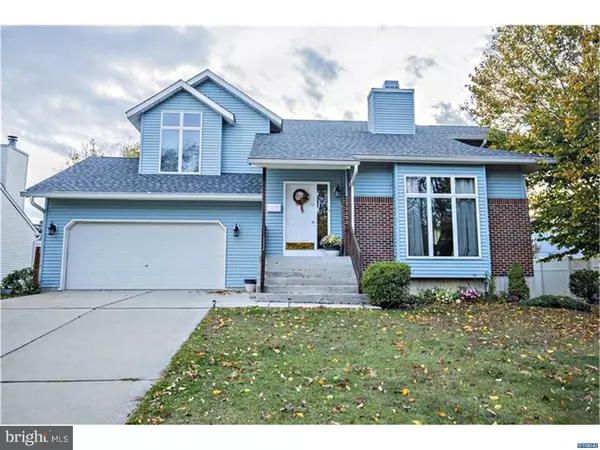For more information regarding the value of a property, please contact us for a free consultation.
305 MILFORD AVE Wilmington, DE 19809
Want to know what your home might be worth? Contact us for a FREE valuation!

Our team is ready to help you sell your home for the highest possible price ASAP
Key Details
Sold Price $264,900
Property Type Single Family Home
Sub Type Detached
Listing Status Sold
Purchase Type For Sale
Square Footage 1,800 sqft
Price per Sqft $147
Subdivision Greenmount
MLS Listing ID 1002733210
Sold Date 03/31/16
Style Contemporary
Bedrooms 4
Full Baths 2
Half Baths 1
HOA Y/N N
Abv Grd Liv Area 1,800
Originating Board TREND
Year Built 1994
Annual Tax Amount $2,541
Tax Year 2015
Lot Size 6,970 Sqft
Acres 0.16
Lot Dimensions 205X68.30
Property Description
Welcome to 305 Milford Avenue! Pride of ownership is demonstrated throughout this beautifully maintained North Wilmington home. The living room features a large picture window, fresh paint, and a wood burning fireplace. The eat-in kitchen opens to the deck with a gorgeous view of a well landscaped backyard. Off the kitchen you will find the dining room (currently being used as a sitting/play room) and 1st floor laundry room. Upstairs you will find the master bedroom with full bath and wall-in closet, along with 3 other spacious bedrooms. Let's not forget the oversized two car garage, and unfinished basement for storage! New roof installed in 2015, and house freshly painted in 2014. The original owners have taken wonderful care of this home over the last 21 years and it's now ready for new owners! Put this one on your tour today!
Location
State DE
County New Castle
Area Brandywine (30901)
Zoning RES
Rooms
Other Rooms Living Room, Dining Room, Primary Bedroom, Bedroom 2, Bedroom 3, Kitchen, Bedroom 1
Basement Full, Unfinished
Interior
Interior Features Primary Bath(s), Butlers Pantry, Ceiling Fan(s), Water Treat System, Kitchen - Eat-In
Hot Water Natural Gas
Heating Gas, Forced Air
Cooling Central A/C
Flooring Fully Carpeted
Fireplaces Number 1
Equipment Dishwasher
Fireplace Y
Appliance Dishwasher
Heat Source Natural Gas
Laundry Main Floor
Exterior
Exterior Feature Deck(s)
Garage Spaces 4.0
Water Access N
Roof Type Pitched,Shingle
Accessibility None
Porch Deck(s)
Attached Garage 2
Total Parking Spaces 4
Garage Y
Building
Lot Description Cul-de-sac
Sewer Public Sewer
Water Public
Architectural Style Contemporary
Additional Building Above Grade
Structure Type Cathedral Ceilings
New Construction N
Schools
Elementary Schools Maple Lane
Middle Schools Dupont
High Schools Mount Pleasant
School District Brandywine
Others
Tax ID 0609500209
Ownership Fee Simple
Acceptable Financing Conventional, FHA 203(b)
Listing Terms Conventional, FHA 203(b)
Financing Conventional,FHA 203(b)
Read Less

Bought with Chris Rath • RE/MAX Edge
GET MORE INFORMATION




