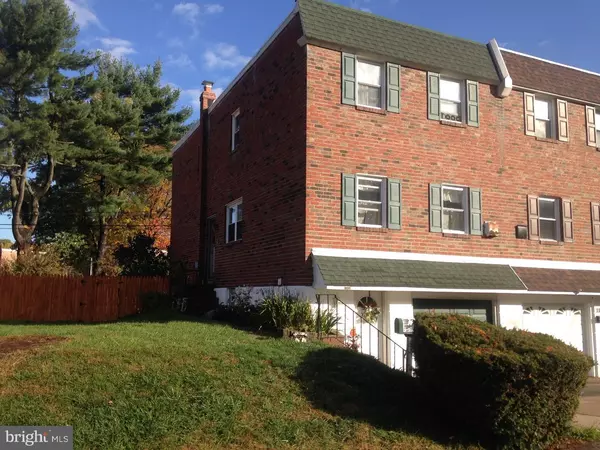For more information regarding the value of a property, please contact us for a free consultation.
11858 SEWELL RD Philadelphia, PA 19116
Want to know what your home might be worth? Contact us for a FREE valuation!

Our team is ready to help you sell your home for the highest possible price ASAP
Key Details
Sold Price $193,000
Property Type Single Family Home
Sub Type Twin/Semi-Detached
Listing Status Sold
Purchase Type For Sale
Square Footage 1,332 sqft
Price per Sqft $144
Subdivision Somerton
MLS Listing ID 1002727330
Sold Date 12/30/15
Style Traditional
Bedrooms 3
Full Baths 2
Half Baths 1
HOA Y/N N
Abv Grd Liv Area 1,332
Originating Board TREND
Year Built 1960
Annual Tax Amount $2,787
Tax Year 2015
Lot Size 6,493 Sqft
Acres 0.15
Lot Dimensions 54X121
Property Description
Great buy for this huge Somerton Twin!! Enter foyer with coat closet, extremely spacious living room, nice dining room with chair rail molding, full eat-in-kitchen with tons of cabinets and counter space, gorgeous new first floor ceramic powder room. Second floor consist of large master bedroom with wall to wall closet space and built in shelving, crown molding, and full ceramic master bath. Two additional nice sized bedroom with lots of closet space. Full ceramic tile hall bath with linen closet. Finished rec room area with ceramic tile flooring, gas fireplace, separate laundry area and large storage closet, garage has been converted to office and storage space. Beautiful huge rear fenced yard with screened patio. Original hardwood flooring, tilt-in-windows thru-out, exterior areas recently pointed, new rear wooden fencing.
Location
State PA
County Philadelphia
Area 19116 (19116)
Zoning RSA2
Rooms
Other Rooms Living Room, Dining Room, Primary Bedroom, Bedroom 2, Kitchen, Family Room, Bedroom 1
Basement Full, Fully Finished
Interior
Interior Features Primary Bath(s), Kitchen - Eat-In
Hot Water Natural Gas
Heating Gas, Forced Air
Cooling Central A/C
Flooring Wood, Tile/Brick
Fireplaces Number 1
Fireplaces Type Gas/Propane
Equipment Dishwasher
Fireplace Y
Appliance Dishwasher
Heat Source Natural Gas
Laundry Lower Floor
Exterior
Exterior Feature Patio(s)
Garage Spaces 2.0
Water Access N
Roof Type Flat
Accessibility None
Porch Patio(s)
Attached Garage 1
Total Parking Spaces 2
Garage Y
Building
Lot Description Rear Yard
Story 2
Sewer Public Sewer
Water Public
Architectural Style Traditional
Level or Stories 2
Additional Building Above Grade
New Construction N
Schools
School District The School District Of Philadelphia
Others
HOA Fee Include Sewer
Tax ID 582581400
Ownership Fee Simple
Acceptable Financing Conventional, VA, FHA 203(b)
Listing Terms Conventional, VA, FHA 203(b)
Financing Conventional,VA,FHA 203(b)
Read Less

Bought with Caroline LaBree • Coldwell Banker Hearthside Realtors



