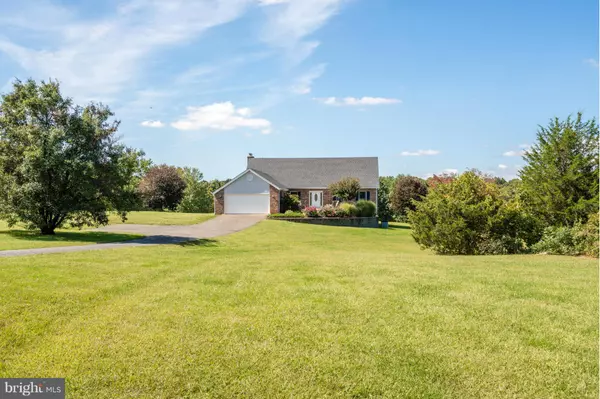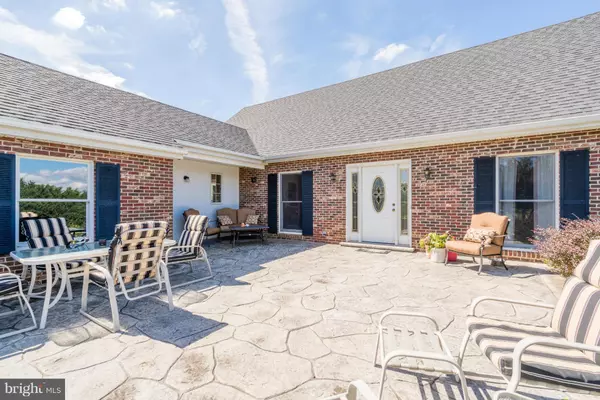For more information regarding the value of a property, please contact us for a free consultation.
13001 COUNTRY VIEW LN Amissville, VA 20106
Want to know what your home might be worth? Contact us for a FREE valuation!

Our team is ready to help you sell your home for the highest possible price ASAP
Key Details
Sold Price $495,000
Property Type Single Family Home
Sub Type Detached
Listing Status Sold
Purchase Type For Sale
Square Footage 3,799 sqft
Price per Sqft $130
Subdivision Country View
MLS Listing ID 1002728318
Sold Date 04/15/16
Style Cape Cod
Bedrooms 5
Full Baths 3
Half Baths 1
HOA Y/N N
Abv Grd Liv Area 2,599
Originating Board MRIS
Year Built 1989
Annual Tax Amount $2,912
Tax Year 2015
Lot Size 10.000 Acres
Acres 10.0
Property Description
Charming Cape-Cod in the heart of Horse Country is well-sited to take advantage of the surrounding pastoral & mountain views. Deceivingly spacious with approx. 3800 sf on 3 finished levels, a main level master & tasteful updates throughout. The grounds are immaculately maintained & the setting is private w/10 open, gently rolling acres of pasture, great barn, run-in/shed & board fencing. COMCAST!!
Location
State VA
County Culpeper
Zoning A1
Rooms
Other Rooms Living Room, Dining Room, Primary Bedroom, Bedroom 2, Bedroom 3, Bedroom 4, Bedroom 5, Kitchen, Game Room, Family Room, Exercise Room, Mud Room, Other
Basement Rear Entrance, Full, Fully Finished, Walkout Level
Main Level Bedrooms 1
Interior
Interior Features Kitchen - Table Space, Breakfast Area, Kitchen - Eat-In, Dining Area, Entry Level Bedroom, Upgraded Countertops, Window Treatments, Primary Bath(s), Wood Floors, Wood Stove, Floor Plan - Traditional
Hot Water Electric
Heating Heat Pump(s), Forced Air
Cooling Central A/C, Ceiling Fan(s), Heat Pump(s)
Fireplaces Number 2
Equipment Dishwasher, Dryer, Icemaker, Microwave, Oven/Range - Electric, Refrigerator, Washer
Fireplace Y
Window Features Bay/Bow,Casement
Appliance Dishwasher, Dryer, Icemaker, Microwave, Oven/Range - Electric, Refrigerator, Washer
Heat Source Electric, Bottled Gas/Propane
Exterior
Exterior Feature Deck(s), Patio(s), Porch(es)
Parking Features Garage Door Opener
Garage Spaces 2.0
Fence Board, Partially
Utilities Available Cable TV Available
Water Access N
View Mountain, Pasture, Scenic Vista
Street Surface Tar and Chip,Gravel
Accessibility None
Porch Deck(s), Patio(s), Porch(es)
Road Frontage Private, Road Maintenance Agreement
Attached Garage 2
Total Parking Spaces 2
Garage Y
Building
Lot Description Cleared, Backs to Trees, Cul-de-sac, Landscaping, Pipe Stem, Stream/Creek, Open, Private
Story 3+
Sewer Septic Exists
Water Well
Architectural Style Cape Cod
Level or Stories 3+
Additional Building Above Grade, Below Grade
New Construction N
Others
Senior Community No
Tax ID 5B- -1- -5
Ownership Fee Simple
Horse Feature Horses Allowed
Special Listing Condition Standard
Read Less

Bought with Steve Capalbo • Long & Foster Real Estate, Inc.
GET MORE INFORMATION




