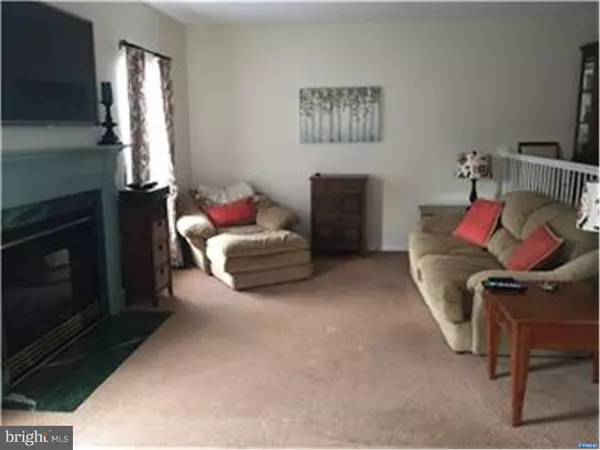For more information regarding the value of a property, please contact us for a free consultation.
901 GLEN FALLS CT Newark, DE 19711
Want to know what your home might be worth? Contact us for a FREE valuation!

Our team is ready to help you sell your home for the highest possible price ASAP
Key Details
Sold Price $233,000
Property Type Single Family Home
Sub Type Twin/Semi-Detached
Listing Status Sold
Purchase Type For Sale
Square Footage 1,875 sqft
Price per Sqft $124
Subdivision The Ridge
MLS Listing ID 1002716776
Sold Date 11/30/15
Style Colonial
Bedrooms 3
Full Baths 3
Half Baths 1
HOA Fees $150/mo
HOA Y/N Y
Abv Grd Liv Area 1,875
Originating Board TREND
Year Built 1994
Annual Tax Amount $2,282
Tax Year 2014
Lot Size 6,534 Sqft
Acres 0.15
Lot Dimensions 46 X 122
Property Description
Beautiful end unit town home in the community of The Ridge offers fantastic views of Pike Creek Valley and gorgeous sunsets! This home boasts a brand new kitchen with granite counters, glass tile back splash, stainless steel appliances and beautiful hardwood flooring that continues from the entrance and into the dining room. The living room has a gas fireplace and a bay window that creates a nice sitting area. From the living room you enter the spacious deck to enjoy the outdoors and those sunsets.The lower level is nicely finished and includes a full bath, sink/wet bar and an outside entrance to a patio under the deck for your enjoyment. The bedrooms all have vaulted ceilings and the master suite has a full bath and double closets. The monthly fee includes common area maintenance, snow & trash removal, club house, pool and tennis courts! This home is move-in ready and just waiting for you!
Location
State DE
County New Castle
Area Newark/Glasgow (30905)
Zoning RES
Rooms
Other Rooms Living Room, Dining Room, Primary Bedroom, Bedroom 2, Kitchen, Family Room, Bedroom 1
Basement Full, Outside Entrance, Fully Finished
Interior
Interior Features Primary Bath(s), Ceiling Fan(s), Kitchen - Eat-In
Hot Water Natural Gas
Heating Heat Pump - Gas BackUp, Forced Air
Cooling Central A/C
Flooring Wood, Fully Carpeted
Fireplaces Number 1
Fireplaces Type Marble, Gas/Propane
Equipment Oven - Double, Oven - Self Cleaning, Dishwasher, Disposal, Built-In Microwave
Fireplace Y
Appliance Oven - Double, Oven - Self Cleaning, Dishwasher, Disposal, Built-In Microwave
Laundry Lower Floor
Exterior
Exterior Feature Deck(s)
Utilities Available Cable TV
Amenities Available Club House
Water Access N
Roof Type Pitched,Shingle
Accessibility None
Porch Deck(s)
Garage N
Building
Lot Description Corner, Sloping
Story 2
Sewer Public Sewer
Water Public
Architectural Style Colonial
Level or Stories 2
Additional Building Above Grade
Structure Type Cathedral Ceilings
New Construction N
Schools
School District Red Clay Consolidated
Others
HOA Fee Include Common Area Maintenance,Lawn Maintenance,Snow Removal,Trash,Pool(s)
Tax ID 0803010269
Ownership Fee Simple
Acceptable Financing Conventional, VA, FHA 203(b)
Listing Terms Conventional, VA, FHA 203(b)
Financing Conventional,VA,FHA 203(b)
Read Less

Bought with Susan A Fitzwater • RE/MAX 1st Choice - Middletown



