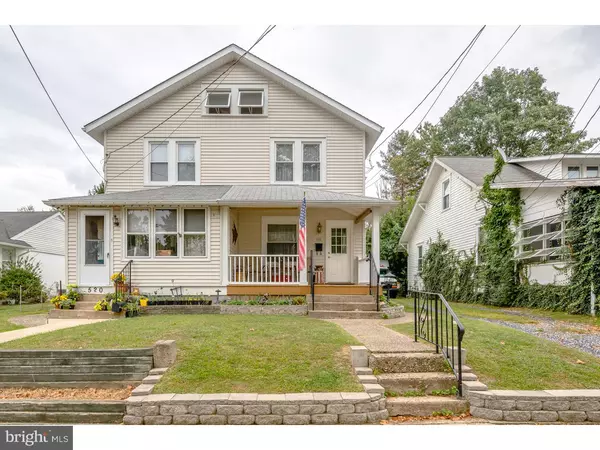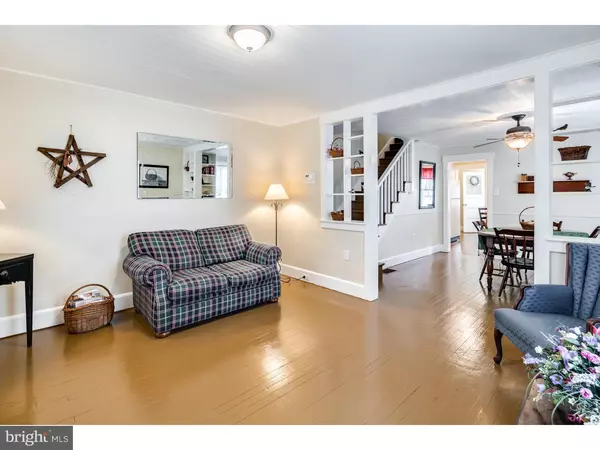For more information regarding the value of a property, please contact us for a free consultation.
522 MELBOURNE AVE Beverly, NJ 08010
Want to know what your home might be worth? Contact us for a FREE valuation!

Our team is ready to help you sell your home for the highest possible price ASAP
Key Details
Sold Price $115,000
Property Type Single Family Home
Sub Type Twin/Semi-Detached
Listing Status Sold
Purchase Type For Sale
Square Footage 1,109 sqft
Price per Sqft $103
Subdivision None Available
MLS Listing ID 1002709278
Sold Date 02/08/16
Style Colonial
Bedrooms 3
Full Baths 1
Half Baths 1
HOA Y/N N
Abv Grd Liv Area 1,109
Originating Board TREND
Year Built 1930
Annual Tax Amount $4,117
Tax Year 2015
Lot Size 2,400 Sqft
Acres 0.06
Lot Dimensions 20X120
Property Description
Fall in love when you enter this meticulously, updated home. First enter the open front porch then into the cozy living room, formal dining room, and country kitchen. Your newer kitchen offers gas cooking, newer shaker style cabinets, renovated country sink, custom back splash and newer refrigerator. There is a first floor updated half bath and the mud room takes you to the manicured back yard with large storage shed. 2nd floor offer 3 generous bedrooms, master with his and her closets, the full bath has been beautifully renovated with newer vanity, shower, floor and real wood wainscoting. special features include, wood plank wainscoting on ceilings and most walls and freshly painted through out. In addition there is a full basement, walk up attic, newer gas heat and central air (2006), newer hot water (2006), newer vinyl windows, siding and roof (2006)and upgraded electric (2003). This is truly a turn key home that you are sure to love. Walk one block to Beverly Elementary School K - 8.
Location
State NJ
County Burlington
Area Beverly City (20302)
Zoning RES
Rooms
Other Rooms Living Room, Dining Room, Primary Bedroom, Bedroom 2, Kitchen, Bedroom 1
Basement Full
Interior
Interior Features Kitchen - Eat-In
Hot Water Natural Gas
Heating Gas
Cooling Central A/C
Flooring Wood, Tile/Brick
Fireplace N
Heat Source Natural Gas
Laundry Basement
Exterior
Exterior Feature Porch(es)
Water Access N
Accessibility None
Porch Porch(es)
Garage N
Building
Story 2
Sewer Public Sewer
Water Public
Architectural Style Colonial
Level or Stories 2
Additional Building Above Grade
New Construction N
Schools
High Schools Palmyra
School District Palmyra Borough Public Schools
Others
Tax ID 02-00737-00011
Ownership Fee Simple
Read Less

Bought with Kathleen M Morra • Weichert Realtors - Moorestown
GET MORE INFORMATION




