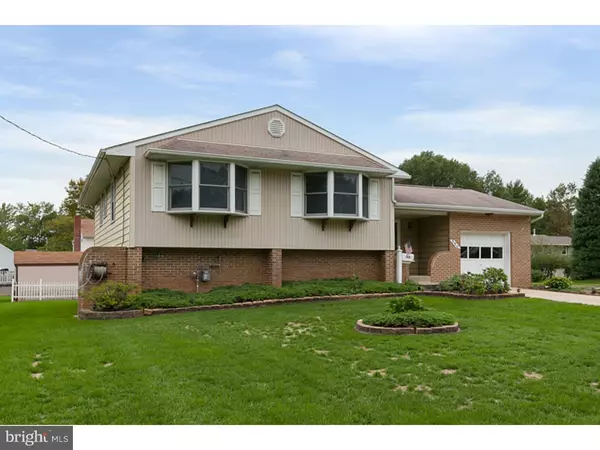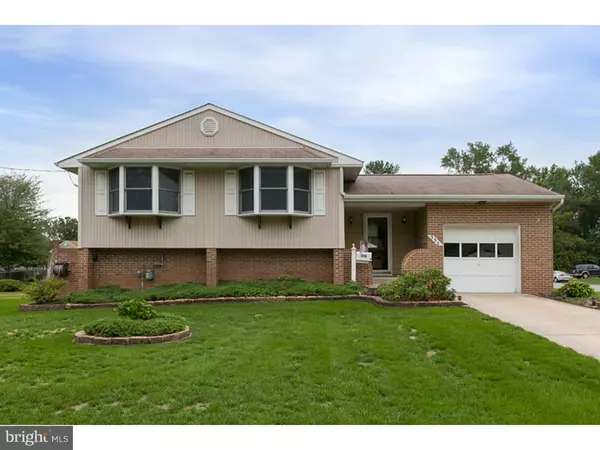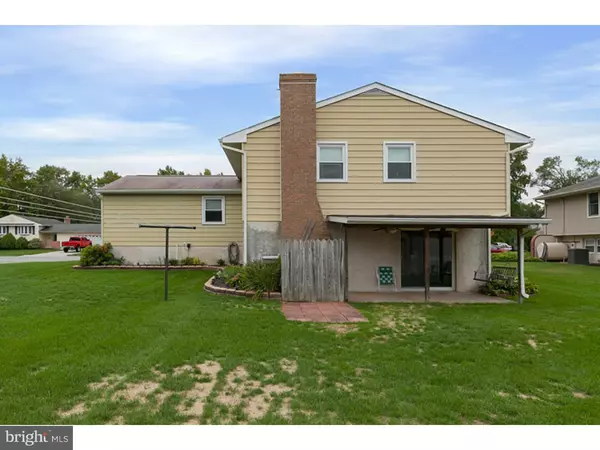For more information regarding the value of a property, please contact us for a free consultation.
358 BENNETT AVE Gibbstown, NJ 08027
Want to know what your home might be worth? Contact us for a FREE valuation!

Our team is ready to help you sell your home for the highest possible price ASAP
Key Details
Sold Price $207,000
Property Type Single Family Home
Sub Type Detached
Listing Status Sold
Purchase Type For Sale
Square Footage 2,005 sqft
Price per Sqft $103
Subdivision None Available
MLS Listing ID 1002710724
Sold Date 05/02/16
Style Traditional,Bi-level
Bedrooms 4
Full Baths 2
Half Baths 1
HOA Y/N N
Abv Grd Liv Area 2,005
Originating Board TREND
Year Built 1979
Annual Tax Amount $6,034
Tax Year 2015
Lot Size 0.305 Acres
Acres 0.31
Lot Dimensions 95X140
Property Description
Seller will assist Buyer with closing costs, Get in with No Money Down ** to qualified buyer**Ready to Move in!!! Quick Occupancy for qualified buyer.USDA financing available to quailified buyer ZERO DOLLARS down 100% financing. Includes home warranty and seller will assist Stunning wood floors in living room, dining room, kitchen and hall only 1 year old. Bedrooms have original wood floors on upper level. Large bay windows for natural light and replacement windows. Spacious foyer. Multiple ceiling fans. Master bedroom with full bath/ shower. Lower level offers family room with fireplace, custom mantle over 100 years old to add that family feel. 4th bedroom or computer room on lower level. laundry room with extra refrigerator. Work space on lower level with tool bench. Cedar closet under steps for extra storage. Sliders in family room lead to covered patio area. PERKS Include: Heater, hot water heater and central air only 3 years old, Central Vac and Sprinkler system. Large shed on spacious corner lot. pull down steps in home and garage for additional storage. Garage door opener and cabinets and shelving in garage. *** USDA financing available*** No flood insurance required per home owner and insurance company.
Location
State NJ
County Gloucester
Area Greenwich Twp (20807)
Zoning RES
Rooms
Other Rooms Living Room, Dining Room, Primary Bedroom, Bedroom 2, Bedroom 3, Kitchen, Family Room, Bedroom 1, Laundry, Other, Attic
Basement Partial
Interior
Interior Features Primary Bath(s), Ceiling Fan(s), Sprinkler System
Hot Water Natural Gas
Heating Gas, Forced Air
Cooling Central A/C
Flooring Wood, Fully Carpeted, Vinyl
Fireplaces Number 1
Fireplaces Type Gas/Propane
Equipment Built-In Range, Dishwasher, Disposal
Fireplace Y
Appliance Built-In Range, Dishwasher, Disposal
Heat Source Natural Gas
Laundry Lower Floor
Exterior
Garage Spaces 3.0
Utilities Available Cable TV
Water Access N
Roof Type Shingle
Accessibility None
Attached Garage 1
Total Parking Spaces 3
Garage Y
Building
Lot Description Corner
Foundation Brick/Mortar
Sewer Public Sewer
Water Public
Architectural Style Traditional, Bi-level
Additional Building Above Grade
New Construction N
Schools
School District Paulsboro Public Schools
Others
Senior Community No
Tax ID 07-00106-00002
Ownership Fee Simple
Acceptable Financing Conventional, VA, FHA 203(b), USDA
Listing Terms Conventional, VA, FHA 203(b), USDA
Financing Conventional,VA,FHA 203(b),USDA
Read Less

Bought with Haley J DeStefano • Keller Williams Hometown
GET MORE INFORMATION




