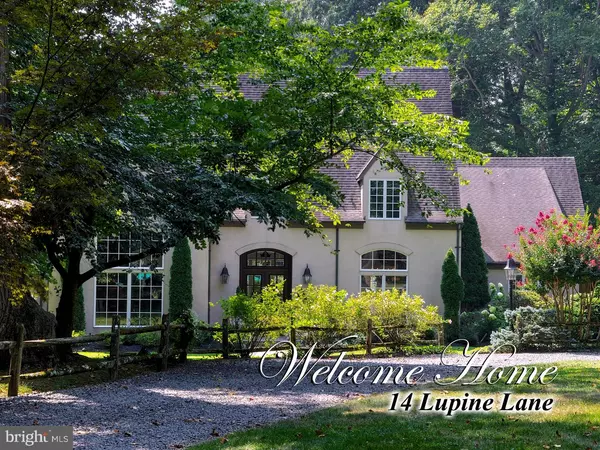For more information regarding the value of a property, please contact us for a free consultation.
14 LUPINE LN Hopewell, NJ 08560
Want to know what your home might be worth? Contact us for a FREE valuation!

Our team is ready to help you sell your home for the highest possible price ASAP
Key Details
Sold Price $979,500
Property Type Single Family Home
Sub Type Detached
Listing Status Sold
Purchase Type For Sale
Square Footage 7,180 sqft
Price per Sqft $136
Subdivision None Available
MLS Listing ID 1002711618
Sold Date 06/03/16
Style Colonial,French
Bedrooms 4
Full Baths 4
Half Baths 3
HOA Y/N N
Abv Grd Liv Area 6,255
Originating Board TREND
Year Built 1995
Annual Tax Amount $21,506
Tax Year 2015
Lot Size 2.670 Acres
Acres 2.67
Lot Dimensions 0 X 0
Property Description
Few places can match the feel of sophistication and timeless modern design found in 14 Lupine Lane. This incredible home includes 3 stories of wonderful, grand rooms each providing impressive Country French inspired detail with 17 foot ceilings and beautiful wood and stone floors that exist in many of the rooms. The circular drive and classically designed & manicured grounds surrounding this home invite the fussiest buyer to enter the gorgeous front door where the feel of luxury and elegance abound and provides instant enthusiasm for the next step. Meticulous upgrades and finishes remind the visitor of the detail expected in a fine European estate home. Few places can match the natural splendor offered in this home. The beautiful, fully-equipped kitchen with large custom granite island and top-of-the-line appliances opens to a light-filled 2 story great room with full walls of windows offering unparalleled views of the incredible private acreage reminiscent of Tuscany, and a private Gazebo that can be featured in a wine lovers magazine. Glass French doors open from the spacious sun room and the great room which provide open space for fabulous parties whether intimate or large celebrations on the enormous flagstone patio and grounds. This incredible home boasts 2.67 acres, 4 bedrooms, four full and 3 half baths, pristine hardwood floors and stone flooring, incredible custom moulding, sophisticated, solid wood beams, gorgeous living room with soaring ceiling & magnificent fireplace with custom marble mantle. Continuing on the main level, there are a stunning master suite with library/office and his and her baths and walk-in closets . The formal foyer entrance is beyond grand, opening to the garden, very large formal living & dining rooms with floor to ceiling windows and fabulous custom designed mouldings. The personal touches throughout of fine drapery and lighting are also included. Enjoy the space in the fully finished walk out lower level, with full windows in all the rooms and double glass doors that open out to the lush backyard and patios. You will be captivated by this treasure. Please visit the photos & virtual tour. You are invited to visit this masterpiece and visualize the rhythms of a dynamic lifestyle not far from downtown Princeton, Pennington, Hopewell Boro, Lambertville & New Hope and a simple drive to New York and Philadelphia as well.
Location
State NJ
County Mercer
Area Hopewell Twp (21106)
Zoning R150
Rooms
Other Rooms Living Room, Dining Room, Primary Bedroom, Bedroom 2, Bedroom 3, Kitchen, Family Room, Bedroom 1, Other
Basement Full, Outside Entrance, Fully Finished
Interior
Interior Features Primary Bath(s), Kitchen - Island, Butlers Pantry, Ceiling Fan(s), Breakfast Area
Hot Water Natural Gas
Heating Geothermal, Hot Water
Cooling Central A/C
Flooring Wood, Stone
Fireplaces Number 1
Fireplaces Type Marble
Equipment Cooktop
Fireplace Y
Appliance Cooktop
Heat Source Geo-thermal
Laundry Main Floor, Basement
Exterior
Exterior Feature Patio(s)
Garage Spaces 6.0
Water Access N
Roof Type Pitched
Accessibility None
Porch Patio(s)
Attached Garage 3
Total Parking Spaces 6
Garage Y
Building
Lot Description Cul-de-sac, Level, Open, Trees/Wooded, Front Yard, Rear Yard, SideYard(s)
Story 2
Sewer On Site Septic
Water Well
Architectural Style Colonial, French
Level or Stories 2
Additional Building Above Grade, Below Grade
Structure Type Cathedral Ceilings,9'+ Ceilings,High
New Construction N
Schools
Elementary Schools Bear Tavern
Middle Schools Timberlane
High Schools Central
School District Hopewell Valley Regional Schools
Others
Tax ID 06-00098-00031
Ownership Fee Simple
Security Features Security System
Acceptable Financing Conventional
Listing Terms Conventional
Financing Conventional
Read Less

Bought with Kelly Ann Crounse • Coldwell Banker Residential Brokerage-Princeton Jc



