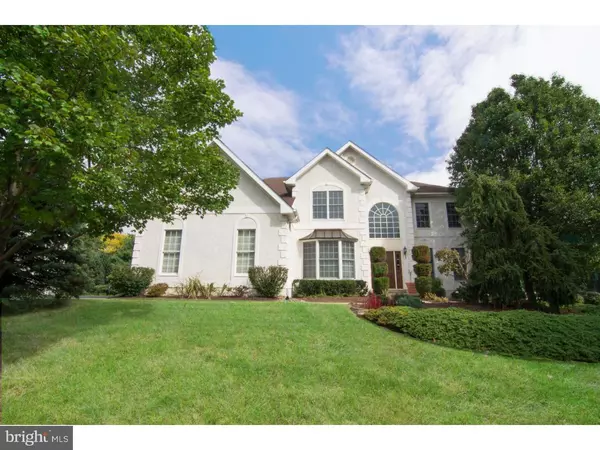For more information regarding the value of a property, please contact us for a free consultation.
2409 HARRIER DR Audubon, PA 19403
Want to know what your home might be worth? Contact us for a FREE valuation!

Our team is ready to help you sell your home for the highest possible price ASAP
Key Details
Sold Price $560,000
Property Type Single Family Home
Sub Type Detached
Listing Status Sold
Purchase Type For Sale
Square Footage 4,528 sqft
Price per Sqft $123
Subdivision Providence Oaks
MLS Listing ID 1002707220
Sold Date 06/01/16
Style Colonial
Bedrooms 4
Full Baths 4
Half Baths 1
HOA Fees $33/ann
HOA Y/N Y
Abv Grd Liv Area 3,968
Originating Board TREND
Year Built 2001
Annual Tax Amount $11,091
Tax Year 2016
Lot Size 0.372 Acres
Acres 0.37
Lot Dimensions 97
Property Description
Don't miss this outstanding Toll Brothers Providence Oaks 4 bedroom, 4.5 bath home that boasts numerous upgrades! Enter into a 2-story foyer featuring hardwood floors and an open staircase. To the right of the foyer is the living room and dining room, separated by decorative pillars and elegantly appointed with a tray ceiling, crown molding, recessed lighting, and chair rails. A bright and spacious Gourmet Kitchen is perfect for entertaining with tiled flooring, Corian countertops, tile backsplash, large pantry closet, 42" maple cabinets, large center island and an expanded breakfast area with a bright skylight, leading to a wide open Trex deck overlooking the large private backyard. Back inside, relax in the two story great room in front of a beautiful gas fireplace while enjoying the expansive view of the back woods with a full wall of Andersen windows two stories high. Completing the 9" ceiling 1st floor is an oversized 3 car garage with remote openers + keypad, backstairs to the 2nd floor, a mudroom leading to a large tiled laundry room, a powder room, and a private spacious home office with double doors, recessed lighting, and a bay window. The second level includes a double door entry Master suite with a tray ceiling and recessed lighting with a gigantic walk in closet, sitting area, large master bath with cathedral ceiling, a corner whirlpool tub, and a long double sink counter. The long hallway opens into additional 3 spacious bedrooms and 2 full baths. The princess suite has an attached full bathroom ideal for guests. The finished walkout basement offers a full bath, optional guest bedroom and a game/workout room and an entertaining area. The walkout basement also leads into a secluded paved patio under the deck. Conveniently located in Audubon, minutes from Route 422 and the King of Prussia Mall and located in sought after Methacton School District. This beautiful bright home brings in lots of sunlight throughout the day. Schedule an appointment and see this home for yourself.
Location
State PA
County Montgomery
Area Lower Providence Twp (10643)
Zoning R1
Direction South
Rooms
Other Rooms Living Room, Dining Room, Primary Bedroom, Bedroom 2, Bedroom 3, Kitchen, Family Room, Bedroom 1, Other, Attic
Basement Full, Outside Entrance
Interior
Interior Features Primary Bath(s), Kitchen - Island, Butlers Pantry, Skylight(s), Ceiling Fan(s), Attic/House Fan, Water Treat System, Dining Area
Hot Water Natural Gas
Heating Gas, Forced Air, Zoned
Cooling Central A/C
Flooring Wood, Fully Carpeted, Tile/Brick
Fireplaces Number 1
Fireplaces Type Marble
Equipment Cooktop, Dishwasher, Disposal
Fireplace Y
Appliance Cooktop, Dishwasher, Disposal
Heat Source Natural Gas
Laundry Main Floor
Exterior
Exterior Feature Deck(s), Patio(s)
Parking Features Inside Access, Garage Door Opener
Garage Spaces 6.0
Utilities Available Cable TV
Water Access N
Roof Type Pitched
Accessibility None
Porch Deck(s), Patio(s)
Attached Garage 3
Total Parking Spaces 6
Garage Y
Building
Lot Description Irregular
Story 2
Sewer Public Sewer
Water Public
Architectural Style Colonial
Level or Stories 2
Additional Building Above Grade, Below Grade
Structure Type Cathedral Ceilings,9'+ Ceilings,High
New Construction N
Schools
Elementary Schools Audubon
Middle Schools Arcola
High Schools Methacton
School District Methacton
Others
HOA Fee Include Common Area Maintenance
Tax ID 43-00-00457-112
Ownership Fee Simple
Security Features Security System
Acceptable Financing Conventional
Listing Terms Conventional
Financing Conventional
Read Less

Bought with Jolene E Cingiser • Keller Williams Realty Devon-Wayne



