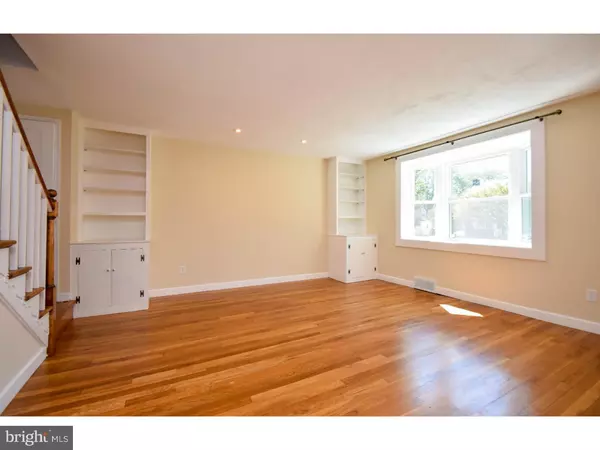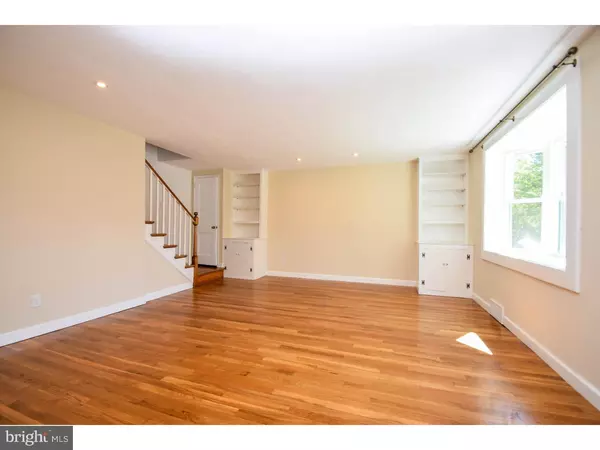For more information regarding the value of a property, please contact us for a free consultation.
2205 AMHURST RD Wilmington, DE 19803
Want to know what your home might be worth? Contact us for a FREE valuation!

Our team is ready to help you sell your home for the highest possible price ASAP
Key Details
Sold Price $274,900
Property Type Single Family Home
Sub Type Detached
Listing Status Sold
Purchase Type For Sale
Square Footage 1,625 sqft
Price per Sqft $169
Subdivision Fairfax
MLS Listing ID 1002702076
Sold Date 10/23/15
Style Colonial
Bedrooms 4
Full Baths 2
Half Baths 1
HOA Fees $2/ann
HOA Y/N Y
Abv Grd Liv Area 1,625
Originating Board TREND
Year Built 1951
Annual Tax Amount $2,049
Tax Year 2014
Lot Size 6,098 Sqft
Acres 0.14
Lot Dimensions 60X100
Property Description
Classic brick two story colonial in very popular Fairfax. This home is move in ready with fresh paint, landscaping and updates galore. is move in ready! This lovely home features four bedrooms, two full baths, hardwood floors throughout the 1st and 2nd floors, fenced in yard and a turned TWO car garage! Enter through the front door to find a bright living room with built in shelves, bay window and cedar coat closet. The adjacent dining room has two built in corner cabinets and opens to the kitchen. The kitchen has a stainless steel 5 burner gas range with griddle and lots of counter space. Upstairs you will find a master bedroom with private full bath, skylights, double closets, exposed brick and a new maintenance free roof top deck through French doors to enjoy a good book or your morning coffee. Three other spacious bedrooms and a full bath round out the second floor. Updates include ceiling fans, replacement windows, roof, heating/air conditioning, french drain and sump pump. Put this home on your tour today!!!
Location
State DE
County New Castle
Area Brandywine (30901)
Zoning NC5
Rooms
Other Rooms Living Room, Dining Room, Primary Bedroom, Bedroom 2, Bedroom 3, Kitchen, Bedroom 1, Other
Basement Full
Interior
Hot Water Natural Gas
Heating Gas, Forced Air
Cooling Central A/C
Fireplace N
Heat Source Natural Gas
Laundry Basement
Exterior
Garage Spaces 2.0
Water Access N
Accessibility None
Attached Garage 2
Total Parking Spaces 2
Garage Y
Building
Story 2
Sewer Public Sewer
Water Public
Architectural Style Colonial
Level or Stories 2
Additional Building Above Grade
New Construction N
Schools
Elementary Schools Lombardy
Middle Schools Springer
High Schools Brandywine
School District Brandywine
Others
Tax ID 06-090.00-115
Ownership Fee Simple
Read Less

Bought with Deborah S Flaherty • Patterson-Schwartz-Brandywine



