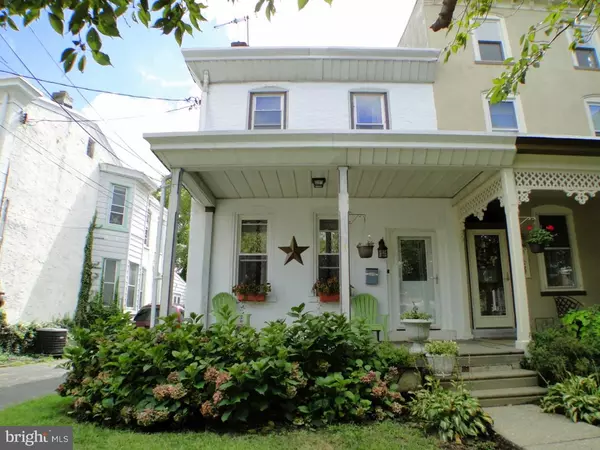For more information regarding the value of a property, please contact us for a free consultation.
623 HERMITAGE ST Philadelphia, PA 19128
Want to know what your home might be worth? Contact us for a FREE valuation!

Our team is ready to help you sell your home for the highest possible price ASAP
Key Details
Sold Price $239,900
Property Type Single Family Home
Sub Type Twin/Semi-Detached
Listing Status Sold
Purchase Type For Sale
Square Footage 1,688 sqft
Price per Sqft $142
Subdivision Roxborough
MLS Listing ID 1002698214
Sold Date 11/12/15
Style Straight Thru
Bedrooms 4
Full Baths 1
Half Baths 1
HOA Y/N N
Abv Grd Liv Area 1,688
Originating Board TREND
Year Built 1940
Annual Tax Amount $2,712
Tax Year 2015
Lot Size 3,669 Sqft
Acres 0.08
Lot Dimensions 25X147
Property Description
Situated on one of the Nicest Blocks in Roxborough, you will find this Beautiful Victorian Twin Home. Step up to the Charming Front Porch and enter into the Open First Floor Living Space that is Perfect for both Living & Dining Room Areas. This space offers New Flooring and 10ft Ceilings, Fresh Paint and Beautiful Woodwork. The Bright & Sunny Upgraded Kitchen has Plenty of Cabinet Space, Granite Counters, Custom Back splash, Island Seating & Stainless Appliances. Off of the Kitchen is the Laundry Room, New Powder Room and exit out to the Spacious Deck and Large Rear Yard that were made for Entertaining! The Second Floor offers Three Spacious Bedrooms with Nice Closet Space and a Large & Updated Full Bathroom. The Third Floor is the Master Bedroom with Plenty of Space and Great Closet Areas. The Basement has Great Potential for Finishing, a Work Bench Area and Plenty of Storage Space. With New Windows, New New Interior Doors, Upgraded Light Fixtures & Ceiling Fans and Plenty of Beautiful Detail...this Home has it all and is ready for you to Move Right In!
Location
State PA
County Philadelphia
Area 19128 (19128)
Zoning RSA3
Rooms
Other Rooms Living Room, Dining Room, Primary Bedroom, Bedroom 2, Bedroom 3, Kitchen, Bedroom 1
Basement Full, Unfinished
Interior
Interior Features Kitchen - Island, Ceiling Fan(s), Kitchen - Eat-In
Hot Water Natural Gas
Heating Gas, Hot Water
Cooling Wall Unit
Flooring Wood
Equipment Energy Efficient Appliances
Fireplace N
Window Features Energy Efficient
Appliance Energy Efficient Appliances
Heat Source Natural Gas
Laundry Main Floor
Exterior
Water Access N
Accessibility None
Garage N
Building
Story 3+
Sewer Public Sewer
Water Public
Architectural Style Straight Thru
Level or Stories 3+
Additional Building Above Grade
Structure Type 9'+ Ceilings
New Construction N
Schools
School District The School District Of Philadelphia
Others
Tax ID 213286700
Ownership Fee Simple
Read Less

Bought with Keith Shallis • Coldwell Banker Realty
GET MORE INFORMATION




