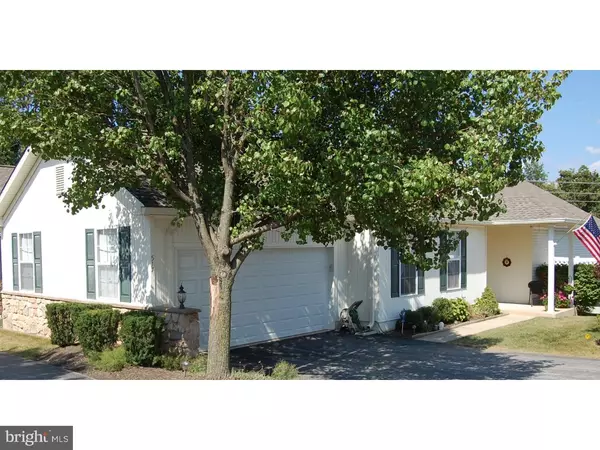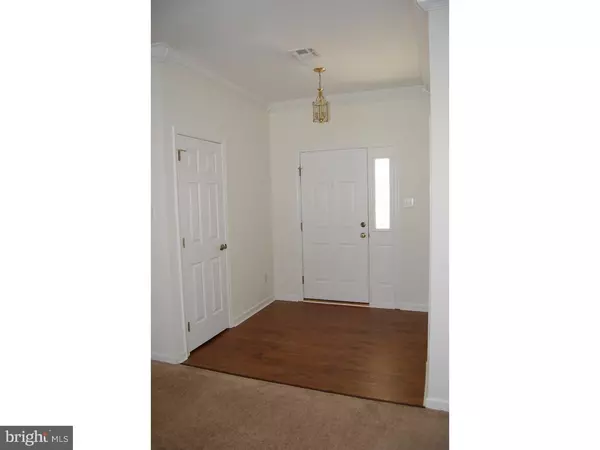For more information regarding the value of a property, please contact us for a free consultation.
517 HUNTING WHIP RD Glen Mills, PA 19342
Want to know what your home might be worth? Contact us for a FREE valuation!

Our team is ready to help you sell your home for the highest possible price ASAP
Key Details
Sold Price $322,500
Property Type Single Family Home
Sub Type Detached
Listing Status Sold
Purchase Type For Sale
Square Footage 1,751 sqft
Price per Sqft $184
Subdivision Fox Hill Farm
MLS Listing ID 1002693282
Sold Date 10/14/15
Style Ranch/Rambler
Bedrooms 2
Full Baths 2
Half Baths 1
HOA Fees $315/mo
HOA Y/N Y
Abv Grd Liv Area 1,751
Originating Board TREND
Year Built 1993
Annual Tax Amount $6,656
Tax Year 2015
Lot Size 2,222 Sqft
Acres 0.05
Property Description
This Adams Model has been freshly painted throughout and features Crown molding throughout all rooms, except Master Suite. You enter this beautiful home from a private front Porch into a foyer with recently installed "Shaw" hardwood flooring to a bright spacious Living Room/Dining Room open floor plan. Adjacent to the Foyer on the right is a coat closet, to the left a full Bath with skylight and tub/shower, which adjoins the guest Bedroom. The Guest Bedroom features 2 large closets and ceiling fan. New wall to wall carpeting has been installed in the Living Room, Dining Room, Family Room and both Bedrooms. Down the Hall to the left is another door to the second Bedroom. Continue past the second Bedroom to the large 2 car Garage, closet and Laundry Room. The Laundry Room features a skylight, ceramic tile floor and large oak cabinets for storage. To the right of the Foyer you will find steps leading down to the large walkout Basement which features wall to wall carpet, powder room with ceramic tile floor & a Utility Room with a lot of storage space. Past the Basement stairs you enter the fabulous Kitchen with new "Shaw" hardwood floor and Family Room with new wall to wall carpet. The Kitchen features freshly painted oak cabinetry with brushed silver fixtures, Corian countertops, granite backsplash, white appliances ? glass top range, refrigerator, dishwasher, new over range microwave, a new single throw faucet and combination ceiling fan/light. Exit the Kitchen/Family Room to a screened-in Trex Deck. The Kitchen flows into the sunny Family Room which features a gas fireplace. Enter the Master Bedroom Suite which features a ceiling fan and 2 large closets (1 walk-in). The sunny Master Bathroom has ceramic tile floor, skylight, double vanity sink, stall shower and large linen closet. If you are looking for the easy maintenance free living of an over 55 community take a look at this beautiful property. The Association fee includes roof, siding, gutters, landscaping, snow removal, trash, master insurance and common area maintenance. The community amenities include a beautiful clubhouse with exercise room, game room, craft room, indoor and outdoor pools, tennis courts, library and more. There are many activities to keep you busy from art to writing clubs. You will only get bored if you want too! Includes 1 year Home Warranty!
Location
State PA
County Delaware
Area Concord Twp (10413)
Zoning RESID
Rooms
Other Rooms Living Room, Dining Room, Primary Bedroom, Kitchen, Family Room, Bedroom 1, Laundry
Basement Full, Outside Entrance, Fully Finished
Interior
Interior Features Primary Bath(s), Kitchen - Island, Ceiling Fan(s), Stall Shower, Kitchen - Eat-In
Hot Water Natural Gas
Heating Gas, Forced Air
Cooling Central A/C
Flooring Wood, Fully Carpeted, Tile/Brick
Fireplaces Number 1
Fireplaces Type Gas/Propane
Equipment Built-In Range, Oven - Self Cleaning, Commercial Range, Dishwasher, Disposal, Built-In Microwave
Fireplace Y
Appliance Built-In Range, Oven - Self Cleaning, Commercial Range, Dishwasher, Disposal, Built-In Microwave
Heat Source Natural Gas
Laundry Upper Floor
Exterior
Exterior Feature Patio(s), Porch(es)
Parking Features Inside Access, Garage Door Opener
Garage Spaces 4.0
Utilities Available Cable TV
Amenities Available Swimming Pool, Tennis Courts, Club House
Water Access N
Roof Type Shingle
Accessibility None
Porch Patio(s), Porch(es)
Attached Garage 2
Total Parking Spaces 4
Garage Y
Building
Lot Description Sloping
Story 1
Foundation Concrete Perimeter
Sewer Public Sewer
Water Public
Architectural Style Ranch/Rambler
Level or Stories 1
Additional Building Above Grade
Structure Type 9'+ Ceilings
New Construction N
Schools
Middle Schools Garnet Valley
High Schools Garnet Valley
School District Garnet Valley
Others
HOA Fee Include Pool(s),Common Area Maintenance,Ext Bldg Maint,Lawn Maintenance,Snow Removal,Trash,Insurance,Management
Senior Community Yes
Tax ID 13-00-00465-50
Ownership Fee Simple
Acceptable Financing Conventional
Listing Terms Conventional
Financing Conventional
Pets Allowed Case by Case Basis
Read Less

Bought with Marsha Kayfield • BHHS Fox & Roach-Media
GET MORE INFORMATION




