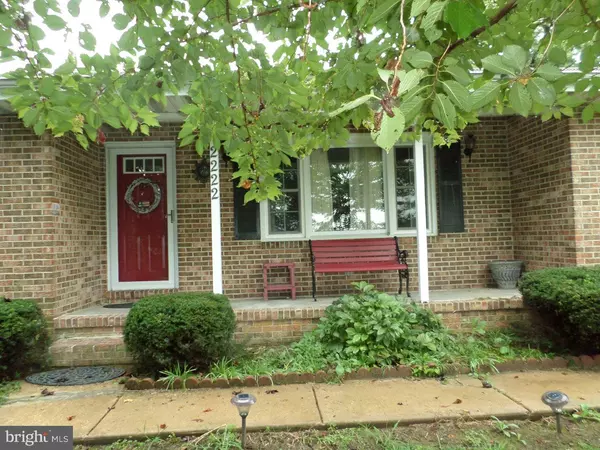For more information regarding the value of a property, please contact us for a free consultation.
2222 SEVEN HICKORIES RD Dover, DE 19904
Want to know what your home might be worth? Contact us for a FREE valuation!

Our team is ready to help you sell your home for the highest possible price ASAP
Key Details
Sold Price $235,000
Property Type Single Family Home
Sub Type Detached
Listing Status Sold
Purchase Type For Sale
Square Footage 2,255 sqft
Price per Sqft $104
Subdivision None Available
MLS Listing ID 1002695250
Sold Date 02/05/16
Style Ranch/Rambler
Bedrooms 4
Full Baths 2
Half Baths 1
HOA Y/N N
Abv Grd Liv Area 2,255
Originating Board TREND
Year Built 1979
Annual Tax Amount $1,495
Tax Year 2015
Lot Size 1.000 Acres
Acres 1.0
Lot Dimensions 1
Property Description
Brick Ranch Home with 4bd 2.5ba.on a 1 acre fenced in lot. 2 car attached and a 20x20 detached garage plus a 20x12 with electric. and a 10x10 shed. This is a very unique property. It is a split bedroom floor plan (one bedroom on one end and three on the other end) or an in law quarters with is own entrance though the garage. Great kitchen with Kraftmade hickory cabinets with soft close drawers. The kitchen opens to the dining room with a built in cabinet. The family room has a skylight and nice brick fireplace. The heated Florida room offers an additional 400sq feet of living space. There are two location for laundry hook-ups. The 20x18 Utility has many different possibilities. So much more! One Year Home Warranty.
Location
State DE
County Kent
Area Capital (30802)
Zoning AC
Rooms
Other Rooms Living Room, Dining Room, Primary Bedroom, Bedroom 2, Bedroom 3, Kitchen, Family Room, Bedroom 1, Other, Attic
Interior
Interior Features Primary Bath(s), Skylight(s), Ceiling Fan(s), Kitchen - Eat-In
Hot Water Electric
Heating Oil
Cooling Central A/C
Fireplaces Number 1
Fireplaces Type Brick, Gas/Propane
Equipment Cooktop, Oven - Wall, Oven - Self Cleaning, Dishwasher, Refrigerator
Fireplace Y
Appliance Cooktop, Oven - Wall, Oven - Self Cleaning, Dishwasher, Refrigerator
Heat Source Oil
Laundry Main Floor
Exterior
Exterior Feature Patio(s), Porch(es)
Garage Spaces 2.0
Fence Other
Water Access N
Accessibility None
Porch Patio(s), Porch(es)
Total Parking Spaces 2
Garage Y
Building
Lot Description Front Yard, Rear Yard, SideYard(s)
Story 1
Sewer On Site Septic
Water Well
Architectural Style Ranch/Rambler
Level or Stories 1
Additional Building Above Grade
New Construction N
Schools
School District Capital
Others
Tax ID KH-00-04500-01-6503-000
Ownership Fee Simple
Read Less

Bought with Kathleen Gleeson • EXP Realty, LLC



