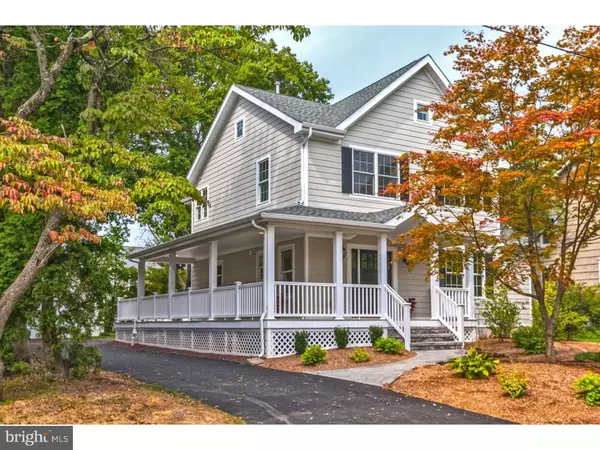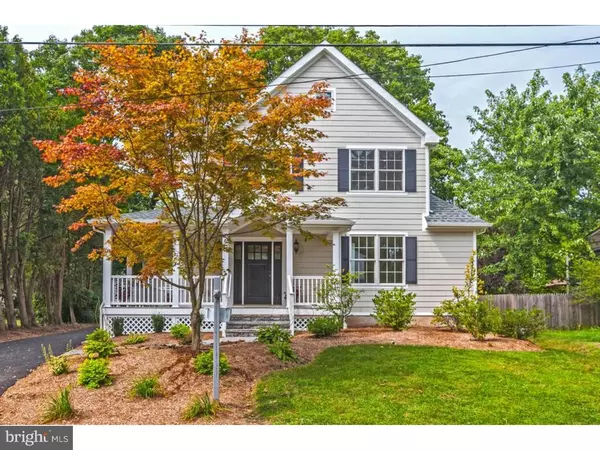For more information regarding the value of a property, please contact us for a free consultation.
326 SKED ST Pennington, NJ 08534
Want to know what your home might be worth? Contact us for a FREE valuation!

Our team is ready to help you sell your home for the highest possible price ASAP
Key Details
Sold Price $675,000
Property Type Single Family Home
Sub Type Detached
Listing Status Sold
Purchase Type For Sale
Subdivision None Available
MLS Listing ID 1002688120
Sold Date 05/02/16
Style Colonial
Bedrooms 4
Full Baths 3
HOA Y/N N
Originating Board TREND
Year Built 2015
Annual Tax Amount $7,435
Tax Year 2015
Lot Size 9,600 Sqft
Acres 0.22
Lot Dimensions 60X160
Property Description
There's no need to sacrifice location to have everything you want in a house. In a fantastic Pennington neighborhood within easy reach of Main Street, this solid-as-a-rock home is entirely new with a 21st century interior that is positively to-die-for. Special features include maintenance free Hardie plank siding, 2 zone high efficiency gas heating and central air, crown molding, custom trim package, and energy efficient Anderson windows. Welcoming from the wraparound Trex deck, partly shielded from the elements, the kitchen, casual dining, and family rooms are all open to each other creating a great entertaining space. Sparkling granite and stainless steel appliances highlight the kitchen while a fireplace cozies up the family room. Both first floor laundry and two walk-in pantries are handy. Hardwood floors continue from here into a sunny first floor bedroom, opposite a full bathroom. Stairs lead to an airy second floor that introduces three spacious bedrooms. Closets are abundant in all. The master suite is a haven unto itself with an oversized luxury bath and sitting room. Clean-lined and refreshing, the hall bathroom serves the other two bedrooms. Outside, a level, fenced in and tree-lined yard is the place to relax in the summer months.
Location
State NJ
County Mercer
Area Pennington Boro (21108)
Zoning R-80
Rooms
Other Rooms Living Room, Dining Room, Primary Bedroom, Bedroom 2, Bedroom 3, Kitchen, Family Room, Bedroom 1, Attic
Basement Full, Unfinished
Interior
Interior Features Primary Bath(s), Kitchen - Island, Butlers Pantry, Breakfast Area
Hot Water Natural Gas
Heating Gas, Hot Water
Cooling Central A/C
Flooring Wood, Tile/Brick
Fireplaces Number 1
Fireplaces Type Marble
Equipment Oven - Self Cleaning, Dishwasher, Refrigerator
Fireplace Y
Appliance Oven - Self Cleaning, Dishwasher, Refrigerator
Heat Source Natural Gas
Laundry Main Floor
Exterior
Exterior Feature Porch(es)
Garage Spaces 4.0
Water Access N
Roof Type Shingle
Accessibility None
Porch Porch(es)
Total Parking Spaces 4
Garage Y
Building
Lot Description Level
Story 2
Sewer Public Sewer
Water Public
Architectural Style Colonial
Level or Stories 2
Structure Type 9'+ Ceilings
New Construction Y
Schools
Elementary Schools Toll Gate Grammar School
Middle Schools Timberlane
High Schools Central
School District Hopewell Valley Regional Schools
Others
Tax ID 08-00706-00018
Ownership Fee Simple
Read Less

Bought with Rosaria A Lawlor • Coldwell Banker Residential Brokerage - Princeton



