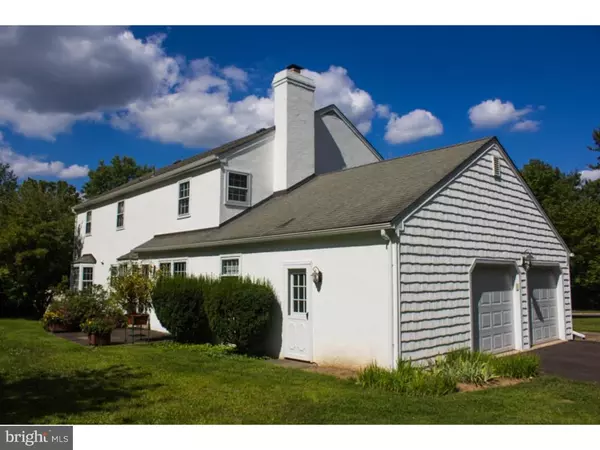For more information regarding the value of a property, please contact us for a free consultation.
244 BATLESON RD Ambler, PA 19002
Want to know what your home might be worth? Contact us for a FREE valuation!

Our team is ready to help you sell your home for the highest possible price ASAP
Key Details
Sold Price $440,000
Property Type Single Family Home
Sub Type Detached
Listing Status Sold
Purchase Type For Sale
Square Footage 2,822 sqft
Price per Sqft $155
Subdivision Mount Pleasant
MLS Listing ID 1002688622
Sold Date 10/29/15
Style Colonial
Bedrooms 4
Full Baths 2
Half Baths 1
HOA Y/N N
Abv Grd Liv Area 2,822
Originating Board TREND
Year Built 1978
Annual Tax Amount $6,563
Tax Year 2015
Lot Size 0.747 Acres
Acres 0.75
Lot Dimensions 210
Property Description
Talk about LOCATION! Ideally situated on 3/4 of an acre in Blue Bell's bucolic rolling hills of Mt. Pleasant, this stately stone & stucco 4 bdrm, 2-1/2 bath colonial has much to offer. Walk through the front door into the entry foyer with warm 3/4" tongue-in-groove hardwood floors that flow right through the office, living room with stone fireplace and formal dining room. Step through to the sun-filled kitchen with large bay window overlooking the back yard. The familyroom, with another stone fireplace, has access to the patio and the laundry area/mudroom. Enjoy the tranquility of the country, yet be within walking distance of the quaint shops, restaurants & pubs, and entertainment venues of downtown Ambler. Additionally, SEPTA's Regional Rail Ambler station is conveniently located 1 mile away. Enjoy an invigorating hike or bike ride along the nearby Wissahickon Green Ribbon Trail. This solidly built Westrum home, on beautiful grounds, in a great established community, is a rare find. This home is in need of some updating, and your decorator's touch... the house is priced accordingly.
Location
State PA
County Montgomery
Area Whitpain Twp (10666)
Zoning R1
Direction Northeast
Rooms
Other Rooms Living Room, Dining Room, Primary Bedroom, Bedroom 2, Bedroom 3, Kitchen, Family Room, Bedroom 1, Laundry, Other, Attic
Basement Full, Unfinished, Drainage System
Interior
Interior Features Primary Bath(s), Butlers Pantry, Water Treat System, Dining Area
Hot Water Natural Gas
Heating Oil, Forced Air
Cooling Central A/C
Flooring Wood, Fully Carpeted, Vinyl
Fireplaces Number 2
Fireplaces Type Stone
Equipment Built-In Range, Oven - Double, Oven - Self Cleaning, Dishwasher
Fireplace Y
Window Features Bay/Bow
Appliance Built-In Range, Oven - Double, Oven - Self Cleaning, Dishwasher
Heat Source Oil
Laundry Main Floor
Exterior
Exterior Feature Patio(s)
Parking Features Inside Access, Garage Door Opener
Garage Spaces 5.0
Water Access N
Roof Type Shingle
Accessibility None
Porch Patio(s)
Attached Garage 2
Total Parking Spaces 5
Garage Y
Building
Lot Description Irregular, Open, Front Yard, Rear Yard
Story 2
Foundation Concrete Perimeter
Sewer Public Sewer
Water Public
Architectural Style Colonial
Level or Stories 2
Additional Building Above Grade
New Construction N
Schools
Elementary Schools Shady Grove
Middle Schools Wissahickon
High Schools Wissahickon Senior
School District Wissahickon
Others
Tax ID 66-00-00153-096
Ownership Fee Simple
Acceptable Financing Conventional, VA, FHA 203(b)
Listing Terms Conventional, VA, FHA 203(b)
Financing Conventional,VA,FHA 203(b)
Read Less

Bought with Mark Caracausa • Coldwell Banker Premier Properties



