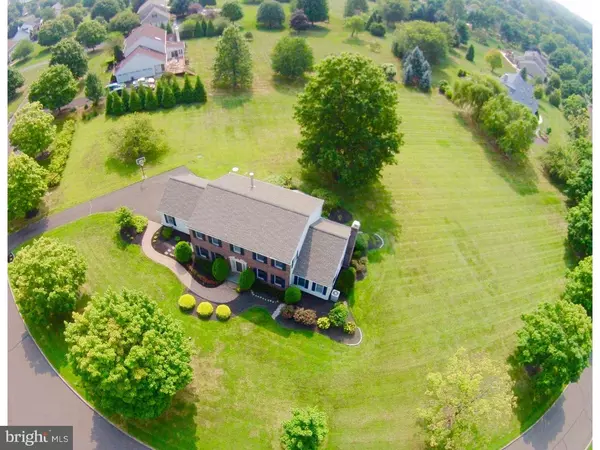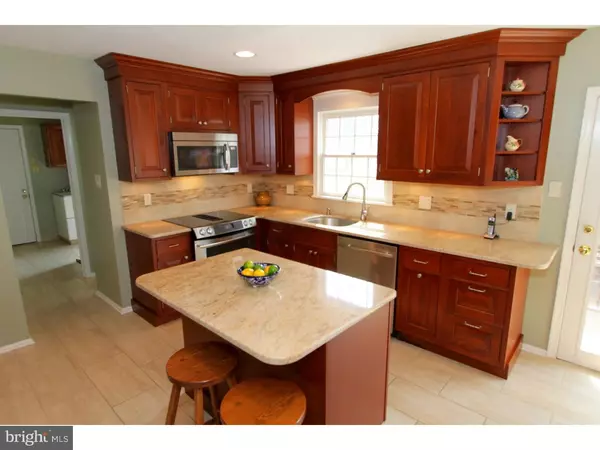For more information regarding the value of a property, please contact us for a free consultation.
45 REMINGTON PL Ivyland, PA 18974
Want to know what your home might be worth? Contact us for a FREE valuation!

Our team is ready to help you sell your home for the highest possible price ASAP
Key Details
Sold Price $574,800
Property Type Single Family Home
Sub Type Detached
Listing Status Sold
Purchase Type For Sale
Square Footage 2,967 sqft
Price per Sqft $193
Subdivision Deer Run Farms
MLS Listing ID 1002691130
Sold Date 01/15/16
Style Colonial
Bedrooms 4
Full Baths 3
Half Baths 1
HOA Fees $15/ann
HOA Y/N Y
Abv Grd Liv Area 2,967
Originating Board TREND
Year Built 1989
Annual Tax Amount $7,726
Tax Year 2015
Lot Size 1.402 Acres
Acres 1.4
Lot Dimensions 462 X 130
Property Description
LOCATION! LOCATION! Newly offered custom brick front colonial is perfectly situated w/ southern exposure on a well manicured 1.4 acre lot in the peaceful enclave of Deer Run Farms, tucked away from the hustle & bustle of every day life! Completely remodeled kitchen features 42 in. cherry cabinets, granite counters & center island, Travertine tile floor and stainless steel appliances. Patio doors lead from the breakfast area to a beautiful EP Henry patio which overlooks the expansive back yard. Hardwood floors are present T/O first level including well positioned study/den next to the family room. The center focus of the family room is a brick wood burning fireplace flanked by windows on each side. There is also a granite breakfast/service bar to enhance your entertaining pleasure. Spacious basement is finished into a sitting area, game room, full bath plus an office which can be closed off by pocket doors. Recent improvements include: remodeled kitchen & powder room, hardwood floors, new oil burner, new central air motor, new 200 AMP electric service, replaced 40 year dimensional shingle roof, gutters & downspouts, new septic system, new holding tank and beautiful EP Henry brick walkways & patio with decorative wall. Better and more affordable than new construction, the peacefulness and open views of this setting are hard to come by at any price!
Location
State PA
County Bucks
Area Northampton Twp (10131)
Zoning R1
Rooms
Other Rooms Living Room, Dining Room, Primary Bedroom, Bedroom 2, Bedroom 3, Kitchen, Family Room, Bedroom 1, Laundry, Other, Attic
Basement Full, Fully Finished
Interior
Interior Features Primary Bath(s), Kitchen - Island, Butlers Pantry, Kitchen - Eat-In
Hot Water Electric
Heating Heat Pump - Oil BackUp, Forced Air
Cooling Central A/C
Flooring Wood, Fully Carpeted, Tile/Brick
Fireplaces Number 1
Fireplaces Type Brick
Fireplace Y
Laundry Main Floor
Exterior
Exterior Feature Patio(s)
Garage Spaces 5.0
Water Access N
Accessibility None
Porch Patio(s)
Attached Garage 2
Total Parking Spaces 5
Garage Y
Building
Lot Description Level, Open
Story 2
Sewer On Site Septic
Water Well
Architectural Style Colonial
Level or Stories 2
Additional Building Above Grade
New Construction N
Schools
Elementary Schools Maureen M Welch
High Schools Council Rock High School South
School District Council Rock
Others
HOA Fee Include Common Area Maintenance,Insurance
Tax ID 31-051-013
Ownership Fee Simple
Read Less

Bought with John R Perrone • Real/Pro Real Estate LLC
GET MORE INFORMATION




