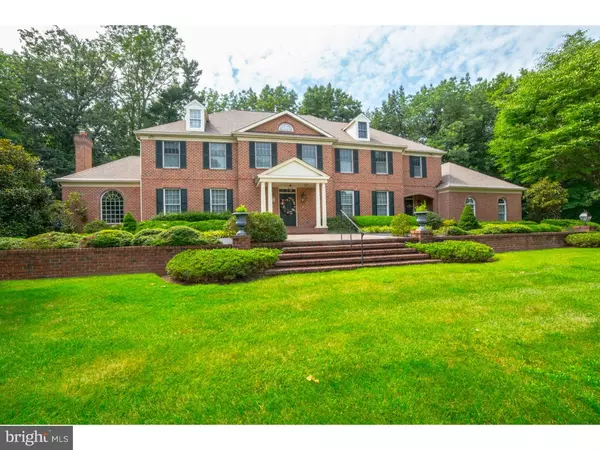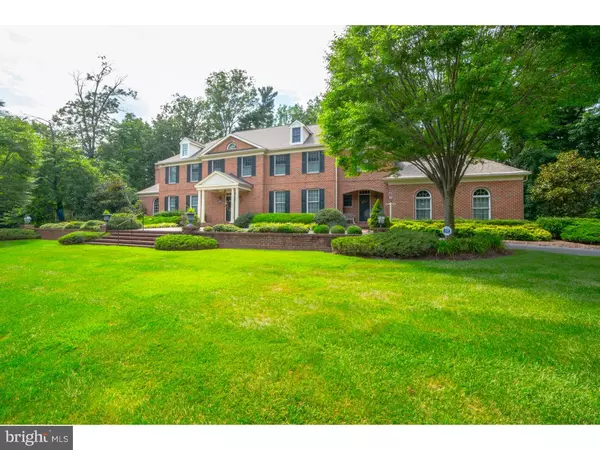For more information regarding the value of a property, please contact us for a free consultation.
741 LIPPINCOTT AVE Moorestown, NJ 08057
Want to know what your home might be worth? Contact us for a FREE valuation!

Our team is ready to help you sell your home for the highest possible price ASAP
Key Details
Sold Price $999,000
Property Type Single Family Home
Sub Type Detached
Listing Status Sold
Purchase Type For Sale
Square Footage 6,424 sqft
Price per Sqft $155
Subdivision Northwest Estates
MLS Listing ID 1002691448
Sold Date 11/30/15
Style Other
Bedrooms 4
Full Baths 3
Half Baths 1
HOA Y/N N
Abv Grd Liv Area 5,144
Originating Board TREND
Year Built 1995
Annual Tax Amount $24,932
Tax Year 2015
Lot Size 0.667 Acres
Acres 0.67
Lot Dimensions 176X165
Property Description
Inspired by the Evelynton Plantation in Virginia. This spectacular example of Tidewater architecture complete with an all brick facade has all of the character and charm of a historic home with all of the modern amenities and floor plan. The striking front entry opens two stories to a grand entryway complete with custom curved stair. Off the foyer to the left is a beautifully proportioned living room complete with 9' ceilings to be found throughout the first floor. Passing through the living room you'll find the Library complete with custom built in bookshelves and fireplace mantle surround all by David Ramsey Cabinetmakers. Bright natural light floods through the large windows across the front of the home and soaks the equally well proportioned Dining room which is just off the foyer entrance and connects to the kitchen via Butler's Pantry. The kitchen features well thought out work flow and connects off the back via double sliding glass door to a raised bluestone patio. Also connected to the kitchen is the amply spacious mudroom with a secondary front entrance, connection directly to the three car garage; a washer, dryer, and laundry basin; and back staircase. Heading upstairs you'll find two large bedrooms sharing a jack & jill bathroom between them, another large bedroom with its own bath, and the master suite complete with walk-in closet, large bedroom, and master bathroom fit for a king. Off the upstairs hall you'll find a door leading to a full set of stairs heading up to the attic, which could be finished if you ever needed additional space. Heading back downstairs all the way to the basement, you'll find a walk-out set of stairs connected directly to the garage area, and a very large tall-ceilinged space that can fit many needs including gameroom, gym area, storage, and more. Just recently the homeowners installed all new HVAC systems in the home, added extensive insulation, and replaced the hot water heater with a new tankless model for unlimited hot water and very high efficiency for a home this size. The not-so-glamorous things have all been taken care of in this gorgeous home, and it's ready for your own personal touch. Please call to see this magnificent home.
Location
State NJ
County Burlington
Area Moorestown Twp (20322)
Zoning RES
Rooms
Other Rooms Living Room, Dining Room, Primary Bedroom, Bedroom 2, Bedroom 3, Kitchen, Family Room, Bedroom 1, Laundry, Other, Attic
Basement Full
Interior
Interior Features Primary Bath(s), Kitchen - Island, Butlers Pantry, Skylight(s), Ceiling Fan(s), Attic/House Fan, WhirlPool/HotTub, Central Vacuum, Sprinkler System, Wet/Dry Bar, Intercom, Dining Area
Hot Water Natural Gas, Instant Hot Water
Heating Gas, Forced Air
Cooling Central A/C
Flooring Wood, Fully Carpeted, Tile/Brick
Fireplaces Type Brick, Marble, Gas/Propane
Equipment Cooktop, Built-In Range, Oven - Wall, Oven - Double, Oven - Self Cleaning, Dishwasher, Refrigerator, Disposal, Built-In Microwave
Fireplace N
Window Features Energy Efficient
Appliance Cooktop, Built-In Range, Oven - Wall, Oven - Double, Oven - Self Cleaning, Dishwasher, Refrigerator, Disposal, Built-In Microwave
Heat Source Natural Gas
Laundry Main Floor
Exterior
Exterior Feature Patio(s)
Garage Spaces 3.0
Utilities Available Cable TV
Water Access N
Roof Type Pitched,Shingle
Accessibility None
Porch Patio(s)
Attached Garage 3
Total Parking Spaces 3
Garage Y
Building
Lot Description Level
Story 2
Foundation Brick/Mortar
Sewer Public Sewer
Water Public
Architectural Style Other
Level or Stories 2
Additional Building Above Grade, Below Grade
Structure Type Cathedral Ceilings,9'+ Ceilings
New Construction N
Schools
Middle Schools Wm Allen Iii
High Schools Moorestown
School District Moorestown Township Public Schools
Others
Tax ID 22-04012-00009
Ownership Fee Simple
Security Features Security System
Read Less

Bought with Janet M. Cantwell-Papale • Long & Foster Real Estate, Inc.



