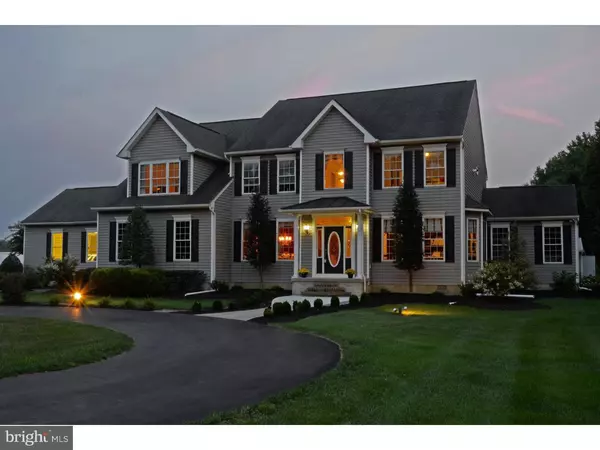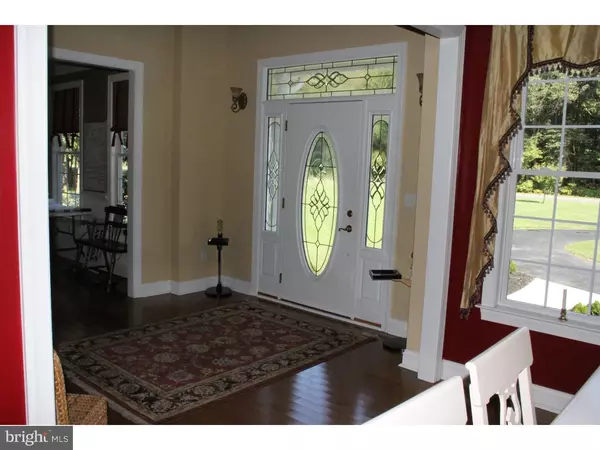For more information regarding the value of a property, please contact us for a free consultation.
4580 BROWNSVILLE RD Harrington, DE 19952
Want to know what your home might be worth? Contact us for a FREE valuation!

Our team is ready to help you sell your home for the highest possible price ASAP
Key Details
Sold Price $540,000
Property Type Single Family Home
Sub Type Detached
Listing Status Sold
Purchase Type For Sale
Square Footage 4,396 sqft
Price per Sqft $122
Subdivision None Available
MLS Listing ID 1002685036
Sold Date 05/31/16
Style Contemporary
Bedrooms 4
Full Baths 3
HOA Y/N N
Abv Grd Liv Area 4,396
Originating Board TREND
Year Built 2005
Annual Tax Amount $2,267
Tax Year 2015
Lot Size 19.700 Acres
Acres 19.7
Lot Dimensions 9
Property Description
Custom-built home on appx 19.7 acres minutes from Harrington fairgrounds. Beautiful 20 x 40 in ground pool with new liner, slide, and diving board including pool house with bathroom and sink. Pool has automatic cleaner, heater and flood lights. Home features 9'ceilings on 1st floor with 6' tall windows, hardwood floors, wide baseboard, casing and crown molding. The large kitchen hosts an island, electric stove, Gibratar countertops, and skylights. Washer & dryer located on 2nd floor. Master bedroom features a sitting room, recessed lights, built-in desk, kitchenette, walk-in closet with built-in cabinets, walk-in shower, Jacuzzi tub and double sink.
Location
State DE
County Kent
Area Lake Forest (30804)
Zoning AR
Direction North
Rooms
Other Rooms Living Room, Dining Room, Primary Bedroom, Bedroom 2, Bedroom 3, Kitchen, Family Room, Bedroom 1, Laundry, Other, Attic
Interior
Interior Features Primary Bath(s), Kitchen - Island, Butlers Pantry, Skylight(s), Ceiling Fan(s), Sprinkler System, Water Treat System
Hot Water Instant Hot Water
Heating Gas, Propane
Cooling Central A/C
Flooring Wood, Fully Carpeted, Tile/Brick
Fireplaces Number 1
Equipment Oven - Self Cleaning, Dishwasher
Fireplace Y
Appliance Oven - Self Cleaning, Dishwasher
Heat Source Natural Gas, Bottled Gas/Propane
Laundry Upper Floor
Exterior
Exterior Feature Patio(s)
Garage Spaces 4.0
Fence Other
Pool In Ground
Water Access N
Roof Type Pitched,Shingle
Accessibility None
Porch Patio(s)
Attached Garage 4
Total Parking Spaces 4
Garage Y
Building
Lot Description Irregular, Level, Trees/Wooded, Front Yard, Rear Yard, SideYard(s)
Story 2
Foundation Brick/Mortar
Sewer On Site Septic
Water Well
Architectural Style Contemporary
Level or Stories 2
Additional Building Above Grade
Structure Type 9'+ Ceilings
New Construction N
Schools
Elementary Schools Lake Forest South
Middle Schools W.T. Chipman
High Schools Lake Forest
School District Lake Forest
Others
Senior Community No
Tax ID MN-00-17800-01-0200-000
Ownership Fee Simple
Security Features Security System
Acceptable Financing Conventional, VA, FHA 203(b)
Listing Terms Conventional, VA, FHA 203(b)
Financing Conventional,VA,FHA 203(b)
Read Less

Bought with Dee Henderson Hake • Keller Williams Realty Central-Delaware



