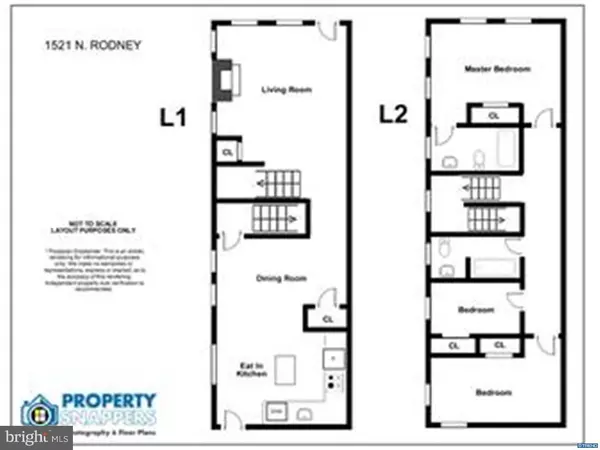For more information regarding the value of a property, please contact us for a free consultation.
1521 N RODNEY ST Wilmington, DE 19806
Want to know what your home might be worth? Contact us for a FREE valuation!

Our team is ready to help you sell your home for the highest possible price ASAP
Key Details
Sold Price $344,900
Property Type Single Family Home
Sub Type Twin/Semi-Detached
Listing Status Sold
Purchase Type For Sale
Subdivision Trolley Square
MLS Listing ID 1002685318
Sold Date 10/13/15
Style Traditional
Bedrooms 3
Full Baths 2
Half Baths 1
HOA Y/N N
Originating Board TREND
Year Built 1910
Annual Tax Amount $2,643
Tax Year 2014
Lot Size 1,307 Sqft
Acres 0.03
Lot Dimensions 14 X 76
Property Description
Charm & modern amenities blend well in this completely renovated and meticulously maintained home ? all that's left to do is move in! Situated on a quaint city block with brick sidewalks, a welcoming front porch invites you to take a closer look at this 3BD, 2.5BA semi-detached home. The spacious living room has a wood-burning fireplace highlighted by recessed lighting, a stylish ceiling fan plus beautiful hardwood floors & an exposed brick wall that flow into the dining room revealing an open concept space - a fantastic spot to stay connected while entertaining or just catching up on your day. The kitchen is sure to impress boasting stainless steel appliances, granite counters, ceramic tile floor & backslash, a center island with prep sink & disposal, ample cabinetry with glass door accents and a pantry cabinet with sliding wood shelves. Off the kitchen is a large rear deck with a lattice full of plantings for privacy & steps down to the sidewalk convenient for evening walks. A first floor powder room completes this level. On the second floor you'll find a generously sized master bedroom with soaring ceilings & an updated private full bath with granite & tile, neutral wall-to-wall carpeting, ceiling fan and a double closet. Two additional bedrooms share a second updated full bath with granite & tile. The tidy basement with egress offers plenty of storage space and laundry area. System updates include: Flat roof coating & soffits (2015), 2 new garbage disposals (2015), HVAC (2012), hot water heater(2015), & replacement windows with new blinds throughout. All this is located within walking distance to Trolley Square shopping, restaurants, tennis courts & parks.
Location
State DE
County New Castle
Area Wilmington (30906)
Zoning 26R-3
Direction Northeast
Rooms
Other Rooms Living Room, Dining Room, Primary Bedroom, Bedroom 2, Kitchen, Bedroom 1
Basement Full, Unfinished
Interior
Interior Features Primary Bath(s), Kitchen - Island, Butlers Pantry, Ceiling Fan(s), Kitchen - Eat-In
Hot Water Electric
Heating Gas, Forced Air
Cooling Central A/C
Flooring Wood
Fireplaces Number 1
Equipment Built-In Range, Dishwasher, Disposal
Fireplace Y
Window Features Replacement
Appliance Built-In Range, Dishwasher, Disposal
Heat Source Natural Gas
Laundry Basement
Exterior
Exterior Feature Deck(s), Porch(es)
Water Access N
Roof Type Flat
Accessibility None
Porch Deck(s), Porch(es)
Garage N
Building
Lot Description Corner
Story 2
Foundation Stone
Sewer Public Sewer
Water Public
Architectural Style Traditional
Level or Stories 2
Structure Type 9'+ Ceilings
New Construction N
Schools
Elementary Schools William C. Lewis Dual Language
Middle Schools Skyline
High Schools Alexis I. Dupont
School District Red Clay Consolidated
Others
Tax ID 2602020093
Ownership Fee Simple
Read Less

Bought with Ashley Falkowski • Keller Williams Realty Wilmington
GET MORE INFORMATION




