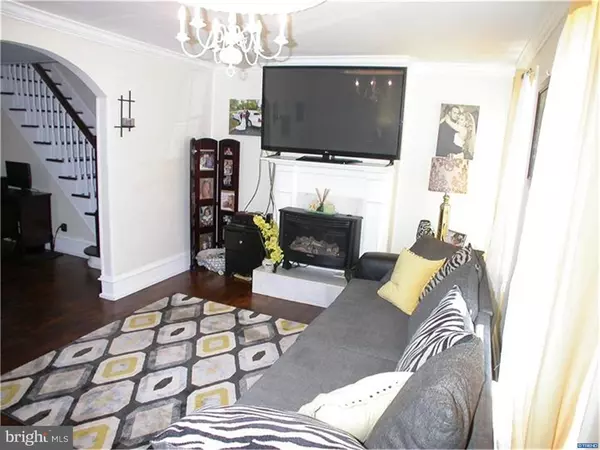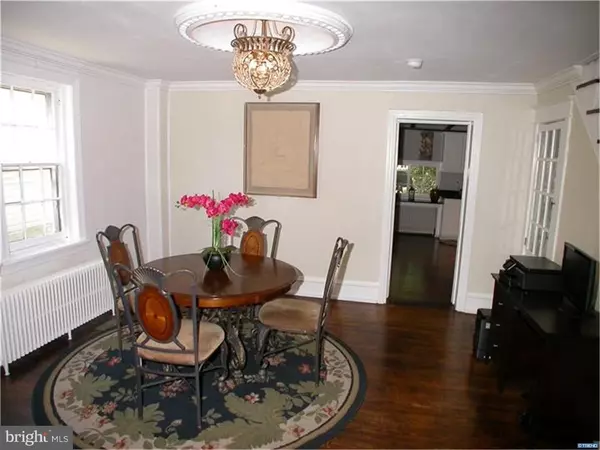For more information regarding the value of a property, please contact us for a free consultation.
14 W 5TH ST New Castle, DE 19720
Want to know what your home might be worth? Contact us for a FREE valuation!

Our team is ready to help you sell your home for the highest possible price ASAP
Key Details
Sold Price $234,900
Property Type Single Family Home
Sub Type Twin/Semi-Detached
Listing Status Sold
Purchase Type For Sale
Subdivision Old New Castle
MLS Listing ID 1002679920
Sold Date 03/15/16
Style Colonial
Bedrooms 3
Full Baths 2
HOA Y/N N
Originating Board TREND
Year Built 1885
Annual Tax Amount $1,576
Tax Year 2014
Lot Size 3,049 Sqft
Acres 0.07
Lot Dimensions 31 X 97
Property Description
Spectacular renovation! As soon as you step inside this brick semi-detached home you will see the quality of this renovation. The historic flavor of the home remains intact and all the modern conveniences have been added. The original doors, windows, hardware, wood floors and layout have stood the test of time. The first floor features a living room with gas fireplace, spacious dining room with built-in china cabinet and a gourmet kitchen with granite countertops, gas cooktop, built-in oven, dishwasher and eating bar. There is also a full bath with tiled stall shower and reproduction plumbing fixtures. The second floor has the front bedroom with 2 armoires and gas stove, a beautiful full bath with claw-foot tub and another bedroom. The third floor has another spacious bedroom, currently used as the master bedroom, with exposed beams and gas fireplace. Outside is an oversized lot with a gazebo over a brick patio. Take a look today and you will be amazed.
Location
State DE
County New Castle
Area New Castle/Red Lion/Del.City (30904)
Zoning R-2
Rooms
Other Rooms Living Room, Dining Room, Primary Bedroom, Bedroom 2, Kitchen, Bedroom 1, Attic
Basement Partial, Unfinished
Interior
Interior Features Exposed Beams, Breakfast Area
Hot Water Natural Gas
Heating Gas, Forced Air
Cooling Central A/C
Flooring Wood
Fireplaces Type Marble, Gas/Propane
Equipment Cooktop, Oven - Wall, Dishwasher
Fireplace N
Appliance Cooktop, Oven - Wall, Dishwasher
Heat Source Natural Gas
Laundry Basement
Exterior
Exterior Feature Patio(s)
Utilities Available Cable TV
Water Access N
Roof Type Pitched,Shingle
Accessibility None
Porch Patio(s)
Garage N
Building
Story 3+
Sewer Public Sewer
Water Public
Architectural Style Colonial
Level or Stories 3+
Structure Type Cathedral Ceilings
New Construction N
Schools
School District Colonial
Others
Tax ID 21015.60012
Ownership Fee Simple
Acceptable Financing Conventional, VA, FHA 203(b)
Listing Terms Conventional, VA, FHA 203(b)
Financing Conventional,VA,FHA 203(b)
Read Less

Bought with Timothy A Scully • Curt Scully Realty Company



