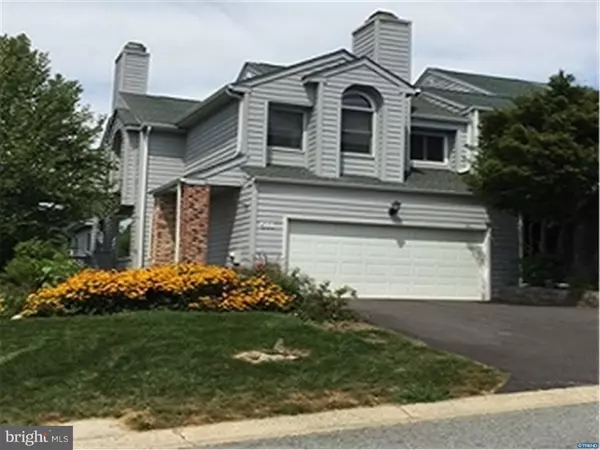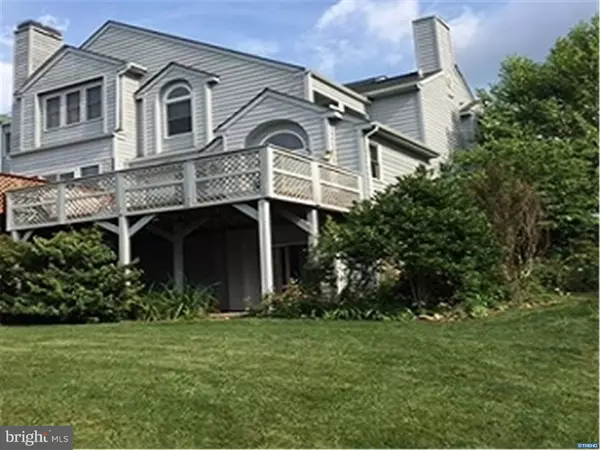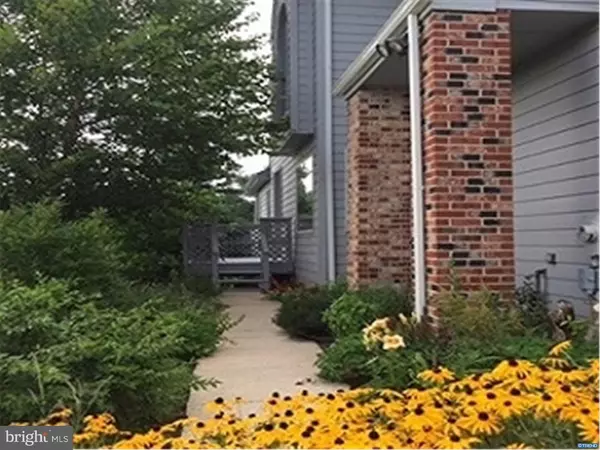For more information regarding the value of a property, please contact us for a free consultation.
501 PAISLEY PL Newark, DE 19711
Want to know what your home might be worth? Contact us for a FREE valuation!

Our team is ready to help you sell your home for the highest possible price ASAP
Key Details
Sold Price $264,000
Property Type Townhouse
Sub Type Interior Row/Townhouse
Listing Status Sold
Purchase Type For Sale
Square Footage 1,850 sqft
Price per Sqft $142
Subdivision The Ridge
MLS Listing ID 1002680302
Sold Date 04/28/16
Style Contemporary
Bedrooms 3
Full Baths 2
Half Baths 1
HOA Fees $150/mo
HOA Y/N Y
Abv Grd Liv Area 1,850
Originating Board TREND
Year Built 1989
Annual Tax Amount $2,584
Tax Year 2014
Lot Size 4,792 Sqft
Acres 0.11
Lot Dimensions 36.8 X 125.6
Property Description
Conveniently located in the desirable community of The Ridge, this pristine semi-detached end unit town home sits arguably on the best lot in the Ridge boasting a spectacular skyline view with it's high elevation and expansive rear deck. With a contemporary flair, this quality built 3 bedrooms, 2.5 bath, 2-car garage Carolina model, boast a spacious flowing floor plan with easy access to all areas providing great entertaining space. The main entrance opens to soaring cathedral ceilings, hardwood floors, and expansive windows that welcome ample natural lighting. The open kitchen features bright white cabinetry, quality granite counter tops, stainless double bowl sink, and a spacious breakfast bar that adjoins the dining area & marble wrapped fireplace. In addition, this wonderful home features an owner's suite retreat that includes ceramic tile flooring, fireplace, cathedral ceilings, 2 closets including a spacious walk in, and a wonderful ceramic bath featuring a Jacuzzi soaking tub, a walk-in shower and spacious vanity. The 2nd floor laundry, a full hallway bath w/ ceramic tile, and two addition spacious bedrooms makeup the upper level. The finished lower level offers additional desirable living space that includes a walkout slider to the professionally landscaped private rear yard. Ownership pride is reflected throughout with the many additional features & updates which include; new Anderson slider to rear deck, mostly all new Anderson windows throughout, newer roof, driveway, high efficiency gas heater/AC, garage door, gas H2O heater, gutters & downspouts, powder room & hardwood flooring. The $150 a month fee includes club house and exercise facility, pool, tennis, lawn maintenance, trash, security.
Location
State DE
County New Castle
Area Newark/Glasgow (30905)
Zoning NCTH
Direction Southeast
Rooms
Other Rooms Living Room, Dining Room, Primary Bedroom, Bedroom 2, Kitchen, Family Room, Bedroom 1, Other, Attic
Basement Full, Outside Entrance, Fully Finished
Interior
Interior Features Primary Bath(s), Butlers Pantry, Ceiling Fan(s), Stall Shower
Hot Water Natural Gas
Heating Gas, Forced Air, Energy Star Heating System, Programmable Thermostat
Cooling Central A/C
Flooring Wood, Fully Carpeted, Tile/Brick
Fireplaces Number 2
Fireplaces Type Gas/Propane
Equipment Cooktop, Oven - Self Cleaning, Dishwasher, Disposal
Fireplace Y
Window Features Energy Efficient
Appliance Cooktop, Oven - Self Cleaning, Dishwasher, Disposal
Heat Source Natural Gas
Laundry Upper Floor
Exterior
Exterior Feature Deck(s)
Parking Features Inside Access, Garage Door Opener
Garage Spaces 4.0
Utilities Available Cable TV
Amenities Available Swimming Pool, Tennis Courts, Club House
Water Access N
Roof Type Pitched,Shingle
Accessibility None
Porch Deck(s)
Attached Garage 2
Total Parking Spaces 4
Garage Y
Building
Lot Description Cul-de-sac, Sloping, Front Yard, Rear Yard, SideYard(s)
Story 2
Foundation Concrete Perimeter
Sewer Public Sewer
Water Public
Architectural Style Contemporary
Level or Stories 2
Additional Building Above Grade
Structure Type Cathedral Ceilings
New Construction N
Schools
School District Red Clay Consolidated
Others
HOA Fee Include Pool(s),Common Area Maintenance,Lawn Maintenance,Snow Removal,Trash,Management,Alarm System
Tax ID 08-030.10-209
Ownership Fee Simple
Acceptable Financing Conventional
Listing Terms Conventional
Financing Conventional
Read Less

Bought with George W Manolakos • Patterson-Schwartz-Brandywine



