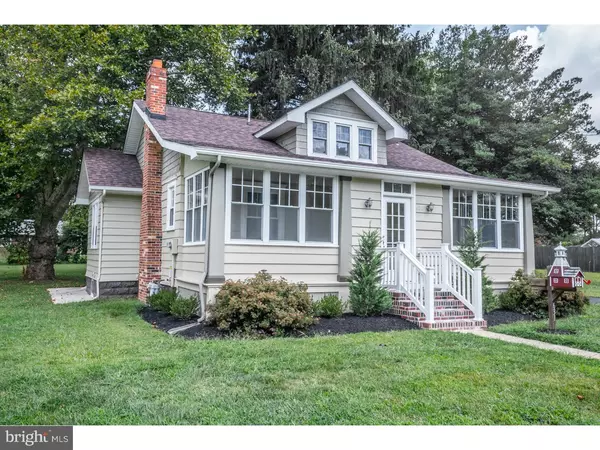For more information regarding the value of a property, please contact us for a free consultation.
631 LARKINS ST Wenonah, NJ 08090
Want to know what your home might be worth? Contact us for a FREE valuation!

Our team is ready to help you sell your home for the highest possible price ASAP
Key Details
Sold Price $209,900
Property Type Single Family Home
Sub Type Detached
Listing Status Sold
Purchase Type For Sale
Square Footage 1,489 sqft
Price per Sqft $140
Subdivision None Available
MLS Listing ID 1002674488
Sold Date 11/25/15
Style Cape Cod
Bedrooms 3
Full Baths 2
HOA Y/N N
Abv Grd Liv Area 1,489
Originating Board TREND
Year Built 1925
Annual Tax Amount $3,396
Tax Year 2015
Lot Size 0.576 Acres
Acres 0.58
Lot Dimensions 162X155
Property Description
Your owner little corner of paradise! House situated on a little over 1/2 an acre. The location and setting are absolutely remarkable. Pull up and notice the private open grounds across the street. Then notice the huge lot with beautiful mature trees. Yes, this is your paradise! Completely remodeled Cape Cod from top to bottom. Outside is so warm and inviting, with the stately brick step front entry and the beautiful warm colors of the house. Charming 15 panel glass front door that leads into window-scaped sunporch that is sun drenched and is a functional room. Enter into the large family room with wood flooring and wood burning fireplace. The family room flow right into the eating area and kitchen. What a great functional floor plan. Kitchen is truly magnificent. Kitchen showcases gorgeous tile floor in eating area and kitchen. Kitchen cabinets are Devon style cabinets, creamy in color accented by desert brown granite counter tops. Kitchen counter top is also built out on one side for 2 stools for quick easy sit down meals. Kitchen also exhibits all new stainless steel appliance package which includes gas oven, dishwasher and microwave. Off the kitchen is the mud room along with outside entry. You can use this door to carry all your groceries into the kitchen and hang all the little one's back packs and coats in this room. Pull the car right up and unload those groceries! Rare find! Main bedroom on first floor along with full bath. Large bedroom with 2 oversized closets, wood flooring and ceiling fan. Main bath features large corner Jacuzzi tub with stall shower, ceramic flooring, 1 pedestal sink and one custom style vanity with Devon style cabinetry and desert brown granite counter top. Bathroom has 2 doors. One section has pedestal sink and toilet for your guest to use and the other side has the stall shower and jacuzzi tub for your private retreat. What a great set up. Completing this fantastic floor plan is the large upstairs. Enter the upstairs on the wood steps with carpet runner. Hall way has built in shelving. Both bedrooms have closets with built in lighting and the rooms have overhead lighting. Full bath with stall shower, ceramic flooring, vanity with granite counter top and linen closet. Oversized garage with garage door opener and side entry. New septic system. New A/C. New windows. New paint inside and out. New flooring throughout. New bathrooms. Move right in! Private street. Wonderful location.
Location
State NJ
County Gloucester
Area Deptford Twp (20802)
Zoning RES
Rooms
Other Rooms Living Room, Dining Room, Primary Bedroom, Bedroom 2, Kitchen, Bedroom 1, Other
Basement Partial
Interior
Interior Features Primary Bath(s), Butlers Pantry, Ceiling Fan(s), Stall Shower, Dining Area
Hot Water Natural Gas
Heating Gas, Radiator
Cooling Central A/C
Flooring Wood, Fully Carpeted, Tile/Brick
Fireplaces Number 1
Fireplaces Type Brick
Equipment Oven - Self Cleaning, Dishwasher
Fireplace Y
Appliance Oven - Self Cleaning, Dishwasher
Heat Source Natural Gas
Laundry Basement
Exterior
Exterior Feature Porch(es)
Parking Features Garage Door Opener
Garage Spaces 5.0
Utilities Available Cable TV
Water Access N
Accessibility None
Porch Porch(es)
Total Parking Spaces 5
Garage Y
Building
Lot Description Front Yard, Rear Yard, SideYard(s)
Story 1.5
Sewer On Site Septic
Water Public
Architectural Style Cape Cod
Level or Stories 1.5
Additional Building Above Grade
New Construction N
Schools
School District Deptford Township Public Schools
Others
Tax ID 02-00412-00001
Ownership Fee Simple
Read Less

Bought with Andrew T Baus • BHHS Fox & Roach-Washington-Gloucester
GET MORE INFORMATION




