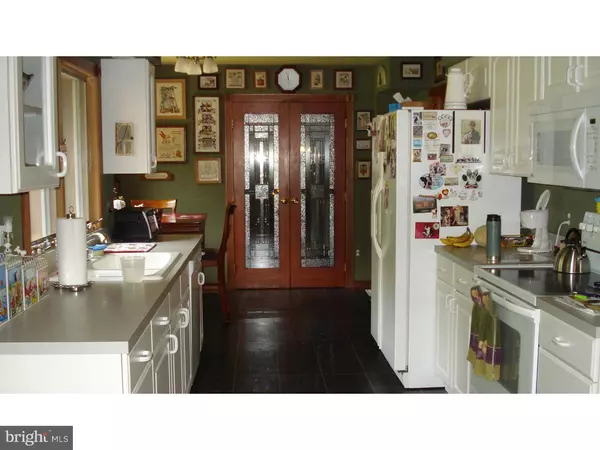For more information regarding the value of a property, please contact us for a free consultation.
2495 N BLUE BELL RD Franklinville, NJ 08322
Want to know what your home might be worth? Contact us for a FREE valuation!

Our team is ready to help you sell your home for the highest possible price ASAP
Key Details
Sold Price $270,000
Property Type Single Family Home
Sub Type Detached
Listing Status Sold
Purchase Type For Sale
Square Footage 2,301 sqft
Price per Sqft $117
Subdivision None Available
MLS Listing ID 1002674554
Sold Date 02/26/16
Style Ranch/Rambler
Bedrooms 4
Full Baths 2
HOA Y/N N
Abv Grd Liv Area 2,301
Originating Board TREND
Year Built 1988
Annual Tax Amount $7,712
Tax Year 2015
Lot Size 2.640 Acres
Acres 2.64
Lot Dimensions XX
Property Description
Welcome to this perennial garden oasis! This custom built 4 bedroom, 2 full bath home sits on over 2 1/2 acres with gorgeous well maintained gardens and landscaping and has its own nature path! Some features include 16' vaulted ceiling in living room with floor to ceiling stone wood burning fireplace with heatilator, fully stocked eat-in kitchen with white cabinets and tile floor, gleaming hardwood floors throughout, dining room with large sliding door to a large covered deck, fenced yard, large newer shed, whole house fan, french doors to family room with large window overlooking front lawn, jack and jill bathroom with amazing light from skylight, master bath with pocket door, newer 6 panel wooden and glass doors throughout, wet bar, custom lighting, tons of light throughout, ceiling fans,dual A/C and heat,full basement 1/2 finished with large room perfect for man cave/media room and new carpets, water softener system, new hot water heater, and much more!! This is a home you don't want to miss! Make your appointment today! This home shows pride of ownership and has been meticulously maintained.
Location
State NJ
County Gloucester
Area Franklin Twp (20805)
Zoning PRR
Rooms
Other Rooms Living Room, Dining Room, Primary Bedroom, Bedroom 2, Bedroom 3, Kitchen, Family Room, Bedroom 1, Other, Attic
Basement Full, Drainage System
Interior
Interior Features Primary Bath(s), Skylight(s), Ceiling Fan(s), Attic/House Fan, Wood Stove, Exposed Beams, Wet/Dry Bar, Stall Shower, Kitchen - Eat-In
Hot Water Electric
Heating Oil
Cooling Central A/C
Flooring Wood, Fully Carpeted, Tile/Brick
Fireplaces Number 1
Fireplaces Type Stone
Equipment Cooktop, Built-In Range, Dishwasher
Fireplace Y
Window Features Bay/Bow,Energy Efficient,Replacement
Appliance Cooktop, Built-In Range, Dishwasher
Heat Source Oil
Laundry Main Floor
Exterior
Exterior Feature Deck(s), Porch(es)
Fence Other
Utilities Available Cable TV
Water Access N
Accessibility None
Porch Deck(s), Porch(es)
Garage N
Building
Lot Description Level, Trees/Wooded, Front Yard, Rear Yard, SideYard(s)
Story 1
Sewer On Site Septic
Water Well
Architectural Style Ranch/Rambler
Level or Stories 1
Additional Building Above Grade
Structure Type Cathedral Ceilings,9'+ Ceilings,High
New Construction N
Schools
School District Franklin Township Board Of Education
Others
Tax ID 05-06002-00056
Ownership Fee Simple
Security Features Security System
Acceptable Financing Conventional, VA, FHA 203(b), USDA
Listing Terms Conventional, VA, FHA 203(b), USDA
Financing Conventional,VA,FHA 203(b),USDA
Read Less

Bought with Stephanie Verderose • Exit Homestead Realty Professi
GET MORE INFORMATION




