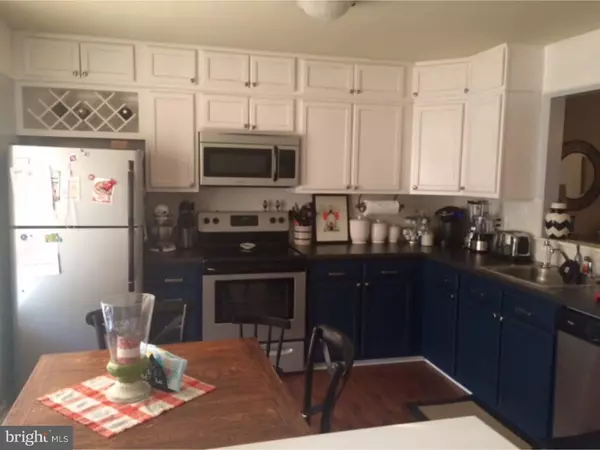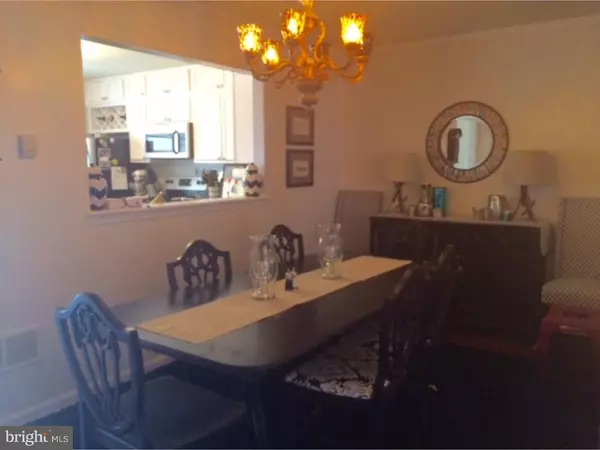For more information regarding the value of a property, please contact us for a free consultation.
757 MARIAN DR Middletown, DE 19709
Want to know what your home might be worth? Contact us for a FREE valuation!

Our team is ready to help you sell your home for the highest possible price ASAP
Key Details
Sold Price $165,000
Property Type Townhouse
Sub Type Interior Row/Townhouse
Listing Status Sold
Purchase Type For Sale
Square Footage 2,000 sqft
Price per Sqft $82
Subdivision Middletown Village
MLS Listing ID 1002674884
Sold Date 11/06/15
Style Traditional
Bedrooms 3
Full Baths 2
Half Baths 1
HOA Y/N N
Abv Grd Liv Area 1,425
Originating Board TREND
Year Built 2001
Annual Tax Amount $1,227
Tax Year 2015
Lot Size 2,178 Sqft
Acres 0.05
Lot Dimensions 20X100
Property Description
R-8921 Buyer financing fell through! Meticulously maintained 3 bedroom, 2.5 bathroom available in Middletown Village. Be within the Appoquinimink School District and under your budget with this gorgeous home. The kitchen has been very smartly updated with solid surface counters, stainless appliances, and extra storage cabinets. Beautiful laminate wood flooring is on the entire main level and also in the finished basement. Gas fireplace in the family room, gorgeous fenced in back yard, large master bedroom, wet bar in basement for entertaining, and updated bathrooms are just a few of this home's features. Relax, sprawl out, and live in this wonderful home. Home is eligible for no down payment programs like USDA and VA loans! Make your appointment today!
Location
State DE
County New Castle
Area South Of The Canal (30907)
Zoning 23R-3
Rooms
Other Rooms Living Room, Dining Room, Primary Bedroom, Bedroom 2, Kitchen, Family Room, Bedroom 1, Other
Basement Full, Fully Finished
Interior
Interior Features Ceiling Fan(s), Wet/Dry Bar, Kitchen - Eat-In
Hot Water Natural Gas
Heating Gas, Forced Air
Cooling Central A/C
Flooring Wood, Fully Carpeted, Vinyl
Fireplaces Number 1
Fireplace Y
Heat Source Natural Gas
Laundry Basement
Exterior
Exterior Feature Deck(s)
Utilities Available Cable TV
Water Access N
Accessibility None
Porch Deck(s)
Garage N
Building
Story 2
Sewer Public Sewer
Water Public
Architectural Style Traditional
Level or Stories 2
Additional Building Above Grade, Below Grade
New Construction N
Schools
School District Appoquinimink
Others
Tax ID 23-005.00-192
Ownership Fee Simple
Acceptable Financing Conventional, VA, FHA 203(b), USDA
Listing Terms Conventional, VA, FHA 203(b), USDA
Financing Conventional,VA,FHA 203(b),USDA
Read Less

Bought with Paul R Reed • Patterson-Schwartz-Hockessin
GET MORE INFORMATION




