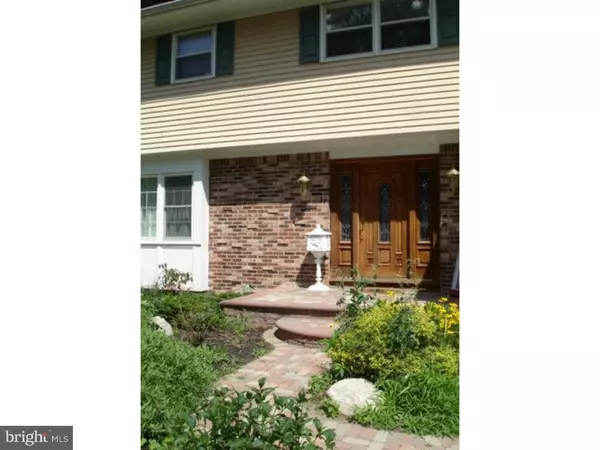For more information regarding the value of a property, please contact us for a free consultation.
36 CLOVER LN Hightstown, NJ 08520
Want to know what your home might be worth? Contact us for a FREE valuation!

Our team is ready to help you sell your home for the highest possible price ASAP
Key Details
Sold Price $293,730
Property Type Single Family Home
Sub Type Detached
Listing Status Sold
Purchase Type For Sale
Square Footage 2,739 sqft
Price per Sqft $107
Subdivision None Available
MLS Listing ID 1002665656
Sold Date 11/30/15
Style Colonial
Bedrooms 4
Full Baths 2
Half Baths 1
HOA Y/N N
Abv Grd Liv Area 2,739
Originating Board TREND
Year Built 1965
Annual Tax Amount $12,387
Tax Year 2015
Lot Size 10,600 Sqft
Acres 0.24
Lot Dimensions 100X106
Property Description
This home is waiting for the next family to continue the dedication it's present owner provided. It does need some updates and repairs! However, It brings many outstanding features & details. A paved path leads you to a Formal Entrance Foyer; 4 Large spacious bedrms; 2.5 baths; Ample Closets & Storage; Hardwood Floors; Family Rm w/exposed beams, Skylights, Brick fireplace w/woodburning stove; Upgraded doors & Millwork throughout home; SunRoom with Skylights & 2 sets of slider doors leading to 2 decks. The eat-in kitchen has hardwood cabinetry, tiled floors, older top of the line appliances(Sub-Zero, Thermador, etc); down vent; double sink; large bay window. Great storage in Laundry Rm w/direct access to yard! The attic is floored and includes a whole house fan and a separate fan programmed w/thermostat to release heat & maximize temp control in home. Great finished basement completely waterproofed by 'Mid-Atlantic' in 2001 & provides full size above ground windows, other flexible space/Fam Rm, surround sound speakers; closets, furnace rm; office w/cherry hardwood floors & custom built bookcases. 2 car garage w/huge overhead insulated storage accessible by pull down stairs. The home is surrounded my mature plantings & landscaping; brick paths, decks, large shed; Sylvan In-ground pool w. cover; completed enclosed with vinyl fences. The owner considered quality materials during years of ownership. Too many details. All Dimensions Are Approx Using Digital Measuring Device As A Reference. Home is a Short Sale.
Location
State NJ
County Mercer
Area Hightstown Boro (21104)
Zoning R-1
Rooms
Other Rooms Living Room, Dining Room, Primary Bedroom, Bedroom 2, Bedroom 3, Kitchen, Family Room, Bedroom 1, Laundry, Other, Attic
Basement Full
Interior
Interior Features Primary Bath(s), Kitchen - Island, Butlers Pantry, Skylight(s), Ceiling Fan(s), Attic/House Fan, Stove - Wood, Exposed Beams, Stall Shower, Kitchen - Eat-In
Hot Water Natural Gas
Heating Gas
Cooling Central A/C
Flooring Wood, Fully Carpeted, Tile/Brick
Fireplaces Number 1
Fireplaces Type Brick
Equipment Cooktop, Oven - Wall, Refrigerator
Fireplace Y
Window Features Bay/Bow,Replacement
Appliance Cooktop, Oven - Wall, Refrigerator
Heat Source Natural Gas
Laundry Main Floor
Exterior
Exterior Feature Deck(s)
Garage Spaces 4.0
Fence Other
Pool In Ground
Utilities Available Cable TV
Water Access N
Roof Type Shingle
Accessibility None
Porch Deck(s)
Attached Garage 2
Total Parking Spaces 4
Garage Y
Building
Lot Description Front Yard, Rear Yard, SideYard(s)
Story 2
Sewer Public Sewer
Water Public
Architectural Style Colonial
Level or Stories 2
Additional Building Above Grade
Structure Type Cathedral Ceilings
New Construction N
Schools
High Schools Hightstown
School District East Windsor Regional Schools
Others
Tax ID 04-00051-00003
Ownership Fee Simple
Acceptable Financing Conventional
Listing Terms Conventional
Financing Conventional
Special Listing Condition Short Sale
Read Less

Bought with Steve Psyllos • BHHS Fox & Roach - Robbinsville



