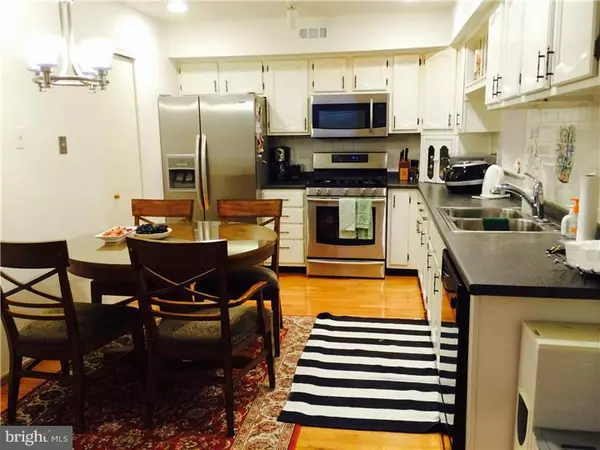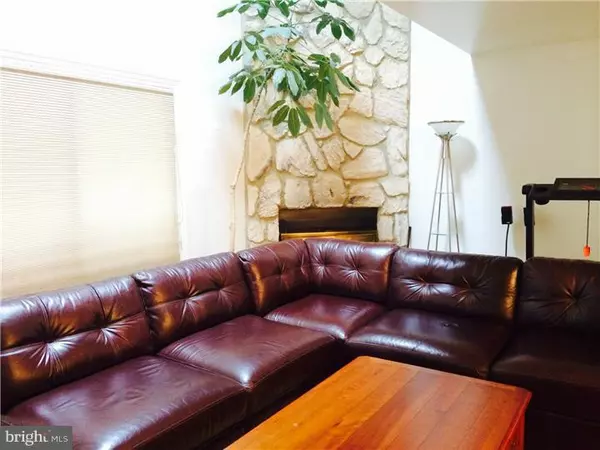For more information regarding the value of a property, please contact us for a free consultation.
10217 MURTY LN Philadelphia, PA 19116
Want to know what your home might be worth? Contact us for a FREE valuation!

Our team is ready to help you sell your home for the highest possible price ASAP
Key Details
Sold Price $239,000
Property Type Single Family Home
Sub Type Twin/Semi-Detached
Listing Status Sold
Purchase Type For Sale
Square Footage 2,440 sqft
Price per Sqft $97
Subdivision Timberwalk
MLS Listing ID 1002653748
Sold Date 10/15/15
Style Colonial
Bedrooms 3
Full Baths 2
Half Baths 1
HOA Y/N N
Abv Grd Liv Area 2,440
Originating Board TREND
Year Built 1985
Annual Tax Amount $3,079
Tax Year 2015
Lot Size 3,100 Sqft
Acres 0.07
Lot Dimensions 31X100
Property Description
PRICE IMPROVED! Beautiful stone front twin in desirable Timberwalk community is now available for sale. Updated eat-in kitchen with tiled backsplash. Separate dining room with service window. The family room features a gorgeous floor to ceiling stone fireplace and vaulted ceiling. Living room is currently used as an office. The second floor has three generously sized bedrooms. The master bedroom offers full bathroom and French doors leading to an indoor balcony over looking the living room. This home boasts beautiful hardwood floors throughout. The back yard is fenced in for privacy and is great for grilling and social gatherings. The large shed in the back offers room for your storage needs. this house is completely updated, and NO worry for maintenance. Following are update information: roof - 2009, skylight - 2009, heater - 2012, hot water heater - 2010, new windows - 2014, new bathrooms - 2014, shed - 2012. 1year HMS warranty included. Please schedule an apt to view this beauty.
Location
State PA
County Philadelphia
Area 19116 (19116)
Zoning RSA3
Rooms
Other Rooms Living Room, Dining Room, Primary Bedroom, Bedroom 2, Kitchen, Family Room, Bedroom 1
Interior
Interior Features Skylight(s), Kitchen - Eat-In
Hot Water Natural Gas
Heating Gas, Forced Air
Cooling Central A/C
Flooring Wood, Tile/Brick
Fireplaces Number 1
Fireplaces Type Stone
Equipment Dishwasher
Fireplace Y
Appliance Dishwasher
Heat Source Natural Gas
Laundry Main Floor
Exterior
Exterior Feature Patio(s)
Parking Features Inside Access
Garage Spaces 3.0
Water Access N
Accessibility None
Porch Patio(s)
Attached Garage 1
Total Parking Spaces 3
Garage Y
Building
Story 2
Sewer Public Sewer
Water Public
Architectural Style Colonial
Level or Stories 2
Additional Building Above Grade
New Construction N
Schools
School District The School District Of Philadelphia
Others
Tax ID 582521509
Ownership Fee Simple
Read Less

Bought with Marshel Varghese • Dome Real Estate International Inc



