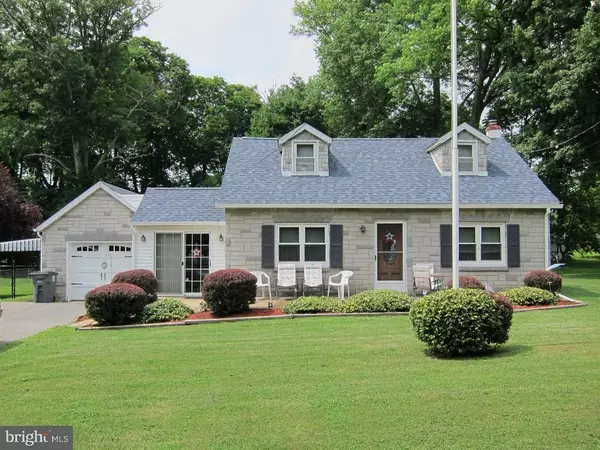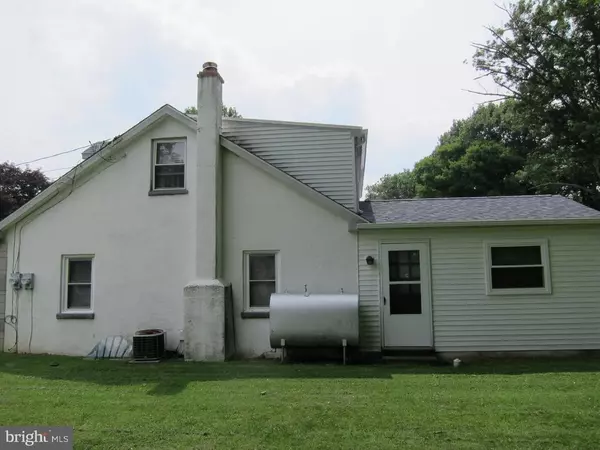For more information regarding the value of a property, please contact us for a free consultation.
909 LINCOLN AVE West Chester, PA 19380
Want to know what your home might be worth? Contact us for a FREE valuation!

Our team is ready to help you sell your home for the highest possible price ASAP
Key Details
Sold Price $240,000
Property Type Single Family Home
Sub Type Detached
Listing Status Sold
Purchase Type For Sale
Square Footage 1,608 sqft
Price per Sqft $149
Subdivision Fern Hill
MLS Listing ID 1002649164
Sold Date 10/08/15
Style Cape Cod
Bedrooms 3
Full Baths 2
HOA Y/N N
Abv Grd Liv Area 1,608
Originating Board TREND
Year Built 1948
Annual Tax Amount $2,945
Tax Year 2015
Lot Size 0.459 Acres
Acres 0.46
Lot Dimensions 1X1
Property Description
Wow! New Price!! Expanded Cape with two Bedrooms on the first floor, plus a third Bedroom and an additional Living Room on the second floor. The Dining Room and Family Room (located where a breezeway once existed), and the 2nd first-floor Bedroom addition are all living areas that the Owner believes are not reflected in the square footage recorded in public records. Full basement with exterior entrance, which is partially finished. One car garage, which is partially converted to additional living areas. These partitions can be removed if desired. Eat-in Kitchen. Covered rear deck for enjoying the outdoors in spite of rain or summer sun. Spacious level yard. Two enormous storage sheds in rear yard! New windows and roof! Very convenient location, close to schools, shopping, West Chester, and Route 202.
Location
State PA
County Chester
Area West Goshen Twp (10352)
Zoning R4
Rooms
Other Rooms Living Room, Dining Room, Master Bedroom, Bedroom 2, Kitchen, Family Room, Bedroom 1, Laundry, Other
Basement Full
Interior
Interior Features Skylight(s), Ceiling Fan(s), Wood Stove, Kitchen - Eat-In
Hot Water Electric
Heating Oil, Forced Air
Cooling Central A/C
Fireplace N
Window Features Replacement
Heat Source Oil
Laundry Main Floor
Exterior
Exterior Feature Deck(s)
Garage Spaces 4.0
Water Access N
Accessibility None
Porch Deck(s)
Attached Garage 1
Total Parking Spaces 4
Garage Y
Building
Lot Description Level
Story 1.5
Sewer Public Sewer
Water Public
Architectural Style Cape Cod
Level or Stories 1.5
Additional Building Above Grade
New Construction N
Schools
Elementary Schools Fern Hill
Middle Schools Peirce
High Schools B. Reed Henderson
School District West Chester Area
Others
Tax ID 52-05 -0013
Ownership Fee Simple
Read Less

Bought with Sandy Katzmire • Century 21 Advantage Gold-Southampton



