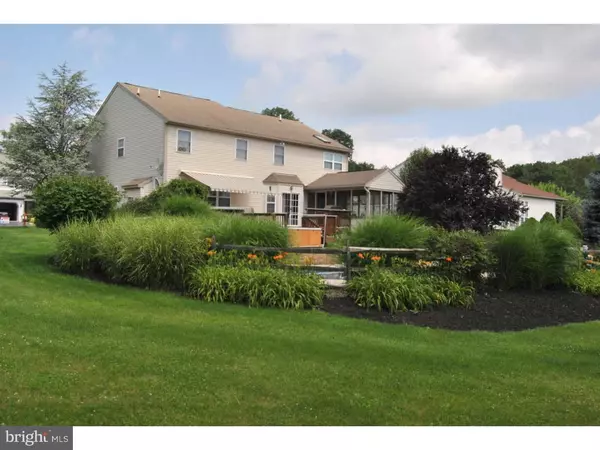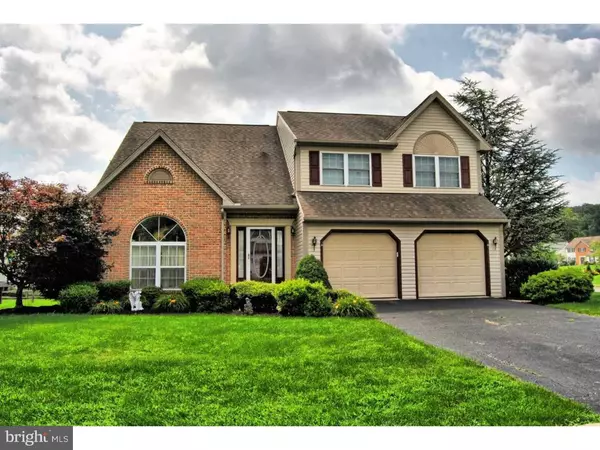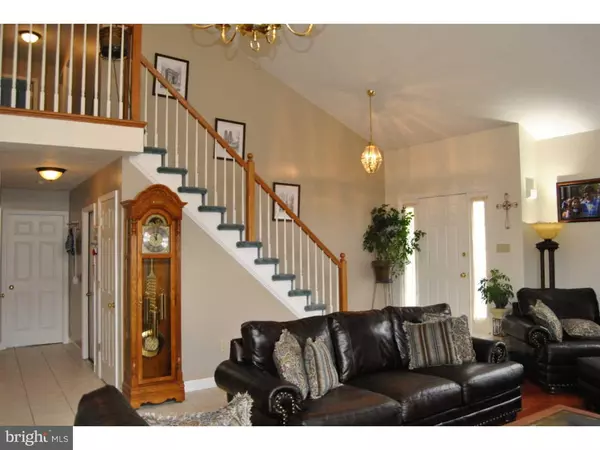For more information regarding the value of a property, please contact us for a free consultation.
1888 IRENE CT Pottstown, PA 19464
Want to know what your home might be worth? Contact us for a FREE valuation!

Our team is ready to help you sell your home for the highest possible price ASAP
Key Details
Sold Price $275,000
Property Type Single Family Home
Sub Type Detached
Listing Status Sold
Purchase Type For Sale
Square Footage 2,434 sqft
Price per Sqft $112
Subdivision Cherry Tree Farms
MLS Listing ID 1002644966
Sold Date 09/25/15
Style Colonial
Bedrooms 4
Full Baths 2
Half Baths 1
HOA Y/N N
Abv Grd Liv Area 2,434
Originating Board TREND
Year Built 1996
Annual Tax Amount $6,972
Tax Year 2015
Lot Size 0.358 Acres
Acres 0.36
Lot Dimensions 154
Property Description
Beautiful Grande construction 4 BR colonial home in Cherry Tree Farm featuring open layout with dramatic vaulted ceilings. SPLASH! Included is a 20 x 40 inground HEATED pool operating perfectly with a brand new liner and filtration motor (June 2015) plus a separate 6 person hot tub! Pool is surrounded with beautiful landscaping with fencing and trex decking. Also for your pleasure is a screened porch and retractable awning. Large Kitchen boast 24 handles, tile floor, walk-in pantry, and ample size breakfast area. Family Room with fireplace enhanced with a tile surround is conveniently located off kitchen. Upstairs you will find an awesome master suite! Pamper yourself in the large luxurious bath offer a garden tub with Jacuzzi. So much to appreciate! Huge laundry room on main floor. Walk-up basement. Running water and electric makes the rear shed highly useful. Come see for yourself - this home is absolutely perfect for the whole family.
Location
State PA
County Montgomery
Area Upper Pottsgrove Twp (10660)
Zoning R2
Rooms
Other Rooms Living Room, Dining Room, Primary Bedroom, Bedroom 2, Bedroom 3, Kitchen, Bedroom 1
Basement Full, Outside Entrance
Interior
Interior Features Primary Bath(s), Kitchen - Eat-In
Hot Water Oil, Natural Gas
Heating Gas
Cooling Central A/C
Flooring Fully Carpeted, Tile/Brick
Fireplace N
Heat Source Natural Gas
Laundry Main Floor
Exterior
Exterior Feature Deck(s)
Garage Spaces 2.0
Pool In Ground
Water Access N
Accessibility None
Porch Deck(s)
Total Parking Spaces 2
Garage N
Building
Story 2
Sewer Public Sewer
Water Public
Architectural Style Colonial
Level or Stories 2
Additional Building Above Grade
New Construction N
Schools
School District Pottsgrove
Others
Tax ID 60-00-01628-031
Ownership Fee Simple
Read Less

Bought with Kelly Eason Corda • Long & Foster Real Estate, Inc.
GET MORE INFORMATION




