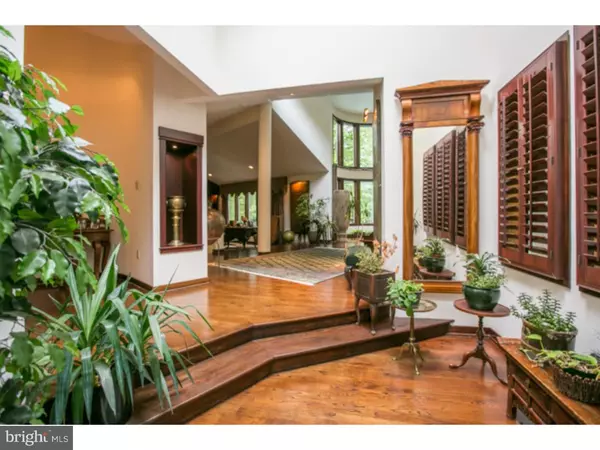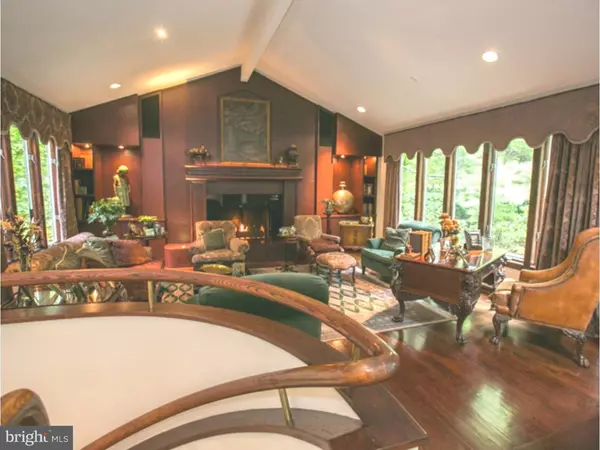For more information regarding the value of a property, please contact us for a free consultation.
29 MANNING LN Cherry Hill, NJ 08003
Want to know what your home might be worth? Contact us for a FREE valuation!

Our team is ready to help you sell your home for the highest possible price ASAP
Key Details
Sold Price $552,000
Property Type Single Family Home
Sub Type Detached
Listing Status Sold
Purchase Type For Sale
Square Footage 4,023 sqft
Price per Sqft $137
Subdivision Wilderness Acres
MLS Listing ID 1002640134
Sold Date 10/22/15
Style Contemporary
Bedrooms 3
Full Baths 3
Half Baths 1
HOA Y/N N
Abv Grd Liv Area 4,023
Originating Board TREND
Year Built 1963
Annual Tax Amount $18,847
Tax Year 2015
Lot Size 0.970 Acres
Acres 0.97
Lot Dimensions 0X0
Property Description
This extraordinary custom built home is located on a one acre lot in the desirable Wilderness Acres community. This home was featured in Philly Magazine blog as "Jaw Dropper of the Week". The location offers the quiet and privacy found in this secluded neighborhood, yet is in close proximity to top rated schools, retail shopping, and major highways for an easy commute. The architectural elements found throughout this special home are simply stunning and not a detail was overlooked in its design and construction. Features include beautiful oak flooring, a dramatic two story foyer and main living area, two fireplaces, 3.5 beautifully appointed baths, and an abundance of natural light throughout. The large kitchen features custom cherry cabinetry, granite counters and is open to the large two story dining area with a wall of windows and views of the deck and pool. The main level also includes a richly appointed living room, a large library/den with built in bookcase, wet bar, and another spectacular view of the pool area, as well as a breakfast room with custom wood plantation shutters. There are two bedrooms, each with their own full bath, a powder room and laundry area also on the main level. The second level offers a loft sitting area and a private master suite with an enclosed porch overlooking the private backyard. The master bath has dual vanities, a whirlpool tub, separate shower, and two large dressing areas with built in cherry cabinets. The lower level offers a large room with a brick fireplace and a wall of windows. The separate entrance and driveway make this the perfect space for many uses including a potential in-law/au pair suite, or its current use as a recreation/family room. There is also a large unfinished storage area on the lower level. The exterior provides lush natural landscape, a circular driveway in front with a separate driveway on the side, and beautiful pool and deck which are perfect for a quiet day lounging or for entertaining. This home is being sold As-Is but don't be discouraged...it has been meticulously maintained and sellers are providing roof and termite certifications. Make your appointment today to see this special home.
Location
State NJ
County Camden
Area Cherry Hill Twp (20409)
Zoning RESID
Rooms
Other Rooms Living Room, Dining Room, Primary Bedroom, Bedroom 2, Kitchen, Family Room, Bedroom 1, Other
Basement Full
Interior
Interior Features Primary Bath(s), Kitchen - Island, Skylight(s), Ceiling Fan(s), Sprinkler System, Wet/Dry Bar, Dining Area
Hot Water Natural Gas
Heating Gas
Cooling Central A/C
Flooring Wood, Fully Carpeted, Marble
Fireplaces Number 2
Equipment Disposal
Fireplace Y
Appliance Disposal
Heat Source Natural Gas
Laundry Main Floor
Exterior
Exterior Feature Deck(s), Balcony
Garage Spaces 5.0
Pool In Ground
Water Access N
Accessibility None
Porch Deck(s), Balcony
Attached Garage 2
Total Parking Spaces 5
Garage Y
Building
Story 3+
Sewer Public Sewer
Water Public
Architectural Style Contemporary
Level or Stories 3+
Additional Building Above Grade
Structure Type Cathedral Ceilings,9'+ Ceilings
New Construction N
Schools
Elementary Schools James Johnson
Middle Schools Beck
High Schools Cherry Hill High - East
School District Cherry Hill Township Public Schools
Others
Tax ID 09-00524 06-00001
Ownership Fee Simple
Security Features Security System
Read Less

Bought with Felicia A Dragone • BHHS Fox & Roach-Mullica Hill South



