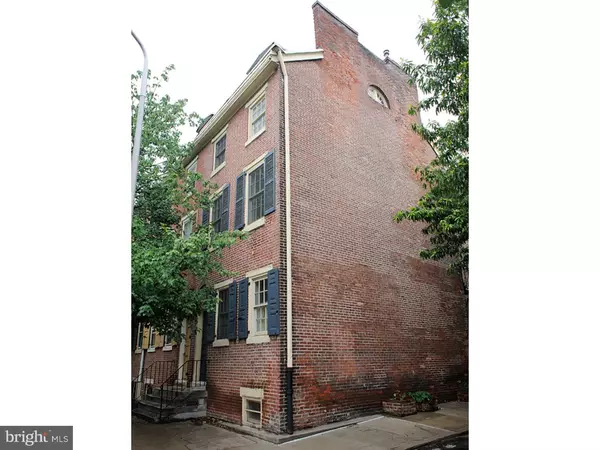For more information regarding the value of a property, please contact us for a free consultation.
1237 LOMBARD ST Philadelphia, PA 19147
Want to know what your home might be worth? Contact us for a FREE valuation!

Our team is ready to help you sell your home for the highest possible price ASAP
Key Details
Sold Price $550,000
Property Type Townhouse
Sub Type End of Row/Townhouse
Listing Status Sold
Purchase Type For Sale
Square Footage 1,350 sqft
Price per Sqft $407
Subdivision Washington Sq West
MLS Listing ID 1002638890
Sold Date 10/13/15
Style Straight Thru
Bedrooms 3
Full Baths 2
Half Baths 1
HOA Y/N N
Abv Grd Liv Area 1,350
Originating Board TREND
Year Built 1830
Annual Tax Amount $5,919
Tax Year 2015
Lot Size 615 Sqft
Acres 0.01
Lot Dimensions 15X41
Property Description
This beautiful 3 bedroom/2.5 bath Washington Square West end-of-row marries the beauty and charm of old-style architectural details and the convenience of updated systems, with newer kitchen and baths. Situated in the sought-after McCall catchment area, this ca. 1830 home offers original random width pine floors on three levels, newer central air, 2 fireplaces, many newer windows, and finished basement with powder room (not included in square footage). 1st Fl.: Recently renovated kitchen (2009) with granite counters, s/s appliances, tile backsplash and breakfast bar; dining/entertaining area with original mantle gas fireplace; door to charming rear patio with separate entrance on Iseminger Street. 2nd Fl.: Front and rear bedrooms with newly renovated hall bath (2013) with double-wide sink and tub. 3rd Fl.: Stunning master suite with soaring cathedral ceilings, exposed beams, and original fireplace w/ reclaimed wood mantle; walk-in closet; gorgeous new modern bathroom (2013) with two sinks and shower with frameless glass door; and dramatic loft area (perfect for library or office). Basement: Finished carpeted den area with new powder room, storage, laundry and mechanicals. Walk to the Avenue of the Arts, Kimmel Center, many fine restaurants, and all of the attractions the historic Washington Square West neighborhood and Center City have to offer.
Location
State PA
County Philadelphia
Area 19147 (19147)
Zoning RSA5
Direction South
Rooms
Other Rooms Living Room, Dining Room, Primary Bedroom, Bedroom 2, Kitchen, Bedroom 1
Basement Full
Interior
Interior Features Primary Bath(s), Exposed Beams, Stall Shower, Breakfast Area
Hot Water Natural Gas
Heating Gas, Forced Air
Cooling Central A/C
Flooring Wood
Fireplaces Number 2
Fireplaces Type Brick
Equipment Oven - Self Cleaning, Disposal, Built-In Microwave
Fireplace Y
Window Features Replacement
Appliance Oven - Self Cleaning, Disposal, Built-In Microwave
Heat Source Natural Gas
Laundry Basement
Exterior
Utilities Available Cable TV
Water Access N
Roof Type Pitched
Accessibility None
Garage N
Building
Lot Description Corner, Level, Rear Yard
Story 3+
Foundation Stone
Sewer Public Sewer
Water Public
Architectural Style Straight Thru
Level or Stories 3+
Additional Building Above Grade
Structure Type Cathedral Ceilings
New Construction N
Schools
Elementary Schools Gen. George A. Mccall School
School District The School District Of Philadelphia
Others
Tax ID 053057600
Ownership Fee Simple
Security Features Security System
Acceptable Financing Conventional
Listing Terms Conventional
Financing Conventional
Read Less

Bought with Kristin McFeely • Coldwell Banker Realty
GET MORE INFORMATION




