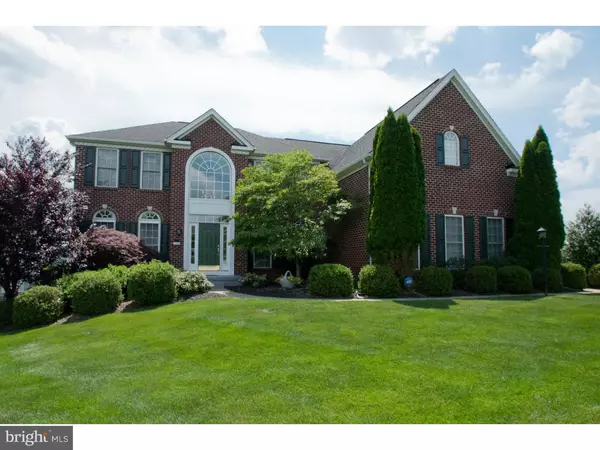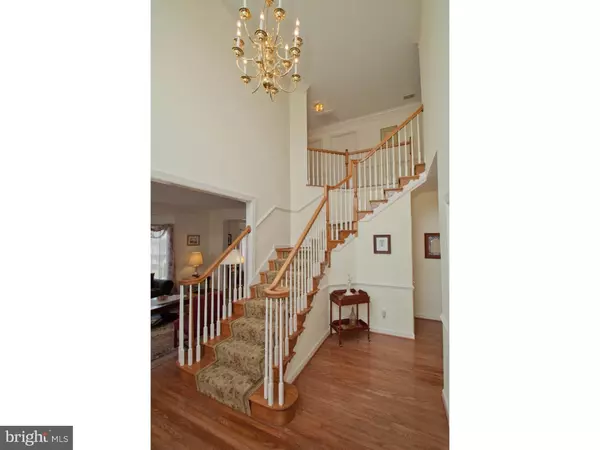For more information regarding the value of a property, please contact us for a free consultation.
1502 SAWTIMBER TRL West Chester, PA 19380
Want to know what your home might be worth? Contact us for a FREE valuation!

Our team is ready to help you sell your home for the highest possible price ASAP
Key Details
Sold Price $595,000
Property Type Single Family Home
Sub Type Detached
Listing Status Sold
Purchase Type For Sale
Square Footage 4,213 sqft
Price per Sqft $141
Subdivision Tattersall
MLS Listing ID 1002638742
Sold Date 10/15/15
Style Traditional
Bedrooms 4
Full Baths 3
Half Baths 1
HOA Fees $50/qua
HOA Y/N Y
Abv Grd Liv Area 4,213
Originating Board TREND
Year Built 2002
Annual Tax Amount $8,140
Tax Year 2015
Lot Size 0.439 Acres
Acres 0.44
Lot Dimensions 0X0
Property Description
This is a stunning, extremely well maintained home The home is situated on a corner lot in the Tattersall Community. Stucco remediation was performed and completed in April 2015. Many new features to this house makes this home truly move-in ready. First among the upgrades is a spectacular master bathroom remodel. The entire interior has been freshly painted, new front door and side door. Carpets have been professionally cleaned. The home features a stately 2 story foyer with hardwood floors. Work from home in your Office/Study with built-in bookcases. Enjoy summer cookouts and entertaining on the large 15X25 composite deck. You will stay cool on those hot days under the fully automatic retractable awning. Or you can relax on the beautiful stone patio just outside the basement. The 2 zone heater and Air Conditioner was just installed in 2014. This is a home you have to see to believe.
Location
State PA
County Chester
Area West Bradford Twp (10350)
Zoning R1
Rooms
Other Rooms Living Room, Dining Room, Primary Bedroom, Bedroom 2, Bedroom 3, Kitchen, Family Room, Bedroom 1
Basement Full, Outside Entrance, Fully Finished
Interior
Interior Features Primary Bath(s), Kitchen - Island, Butlers Pantry
Hot Water Natural Gas
Heating Propane, Forced Air
Cooling Central A/C
Flooring Wood, Fully Carpeted, Tile/Brick
Fireplaces Number 1
Equipment Oven - Wall, Dishwasher
Fireplace Y
Appliance Oven - Wall, Dishwasher
Heat Source Bottled Gas/Propane
Laundry Main Floor
Exterior
Exterior Feature Deck(s)
Parking Features Inside Access
Garage Spaces 6.0
Water Access N
Roof Type Shingle
Accessibility None
Porch Deck(s)
Attached Garage 3
Total Parking Spaces 6
Garage Y
Building
Lot Description Corner
Story 2
Sewer Public Sewer
Water Public
Architectural Style Traditional
Level or Stories 2
Additional Building Above Grade
Structure Type 9'+ Ceilings
New Construction N
Schools
School District Downingtown Area
Others
Tax ID 50-05 -0229
Ownership Fee Simple
Read Less

Bought with Jean Gross • Keller Williams Real Estate -Exton
GET MORE INFORMATION




