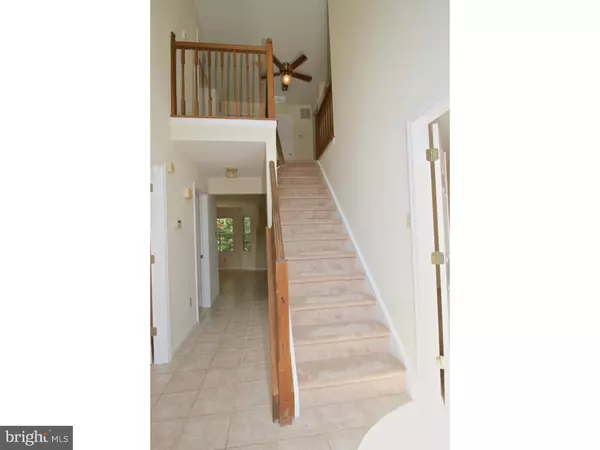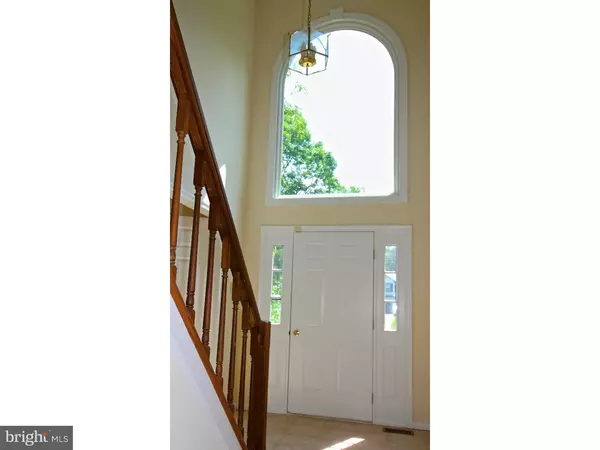For more information regarding the value of a property, please contact us for a free consultation.
871 LINCOLN AVE Franklinville, NJ 08322
Want to know what your home might be worth? Contact us for a FREE valuation!

Our team is ready to help you sell your home for the highest possible price ASAP
Key Details
Sold Price $270,000
Property Type Single Family Home
Sub Type Detached
Listing Status Sold
Purchase Type For Sale
Square Footage 2,265 sqft
Price per Sqft $119
Subdivision None Available
MLS Listing ID 1002621578
Sold Date 09/12/15
Style Traditional
Bedrooms 4
Full Baths 3
HOA Y/N N
Abv Grd Liv Area 2,265
Originating Board TREND
Year Built 1990
Annual Tax Amount $7,586
Tax Year 2014
Lot Size 1.035 Acres
Acres 1.04
Lot Dimensions 135X334
Property Description
Enjoy the quiet of the beautiful area where Chew meets Lincoln Ave. This large traditional house is situated on 1.3 acres of ground. Features include 4 bedrooms and 3 full bathrooms, and a bonus Sun Room. Walk into a 2 story open foyer with light filling the house from the gorgeous new window. New carpets and new flooring, and freshly painted! Nice floor plan, with spacious rooms. The kitchen is large with beautiful oak cabinets and granite counter tops. Eat in kitchen and family room are side by side for ease in entertaining. There is a formal living room and dining room too, along with a full bathroom. Second floor features large master bedroom with a walk in closet and luxurious master bathroom with a soaking tub and skylight. For your convenience the laundry room is also on the second floor. Finished basement leaves opportunity for recreation and storage. Other features include: replacement vinyl windows, new (1 yr) well pump, newer hot water heater and there are 2 air conditioning units to keep the house evenly cool in the summer. Culligan water treatment system and private water and sewer. Security system included along with a One Year Home Warranty. A two car attached garage is situated on the side of the house. This is country living at its best. Priced right and ready to go. Sellers are relocating.
Location
State NJ
County Gloucester
Area Franklin Twp (20805)
Zoning RA
Rooms
Other Rooms Living Room, Dining Room, Primary Bedroom, Bedroom 2, Bedroom 3, Kitchen, Family Room, Bedroom 1, Laundry, Other, Attic
Basement Full
Interior
Interior Features Primary Bath(s), Butlers Pantry, Skylight(s), Ceiling Fan(s), Water Treat System, Stall Shower, Kitchen - Eat-In
Hot Water Natural Gas
Heating Gas, Forced Air
Cooling Central A/C
Flooring Fully Carpeted, Vinyl
Fireplace N
Window Features Bay/Bow,Replacement
Heat Source Natural Gas
Laundry Main Floor
Exterior
Parking Features Inside Access
Garage Spaces 4.0
Utilities Available Cable TV
Water Access N
Roof Type Shingle
Accessibility None
Attached Garage 2
Total Parking Spaces 4
Garage Y
Building
Lot Description Irregular, Front Yard, Rear Yard, SideYard(s)
Story 2
Foundation Brick/Mortar
Sewer On Site Septic
Water Private/Community Water
Architectural Style Traditional
Level or Stories 2
Additional Building Above Grade
Structure Type Cathedral Ceilings
New Construction N
Schools
School District Franklin Township Board Of Education
Others
Tax ID 05-00301-00001
Ownership Fee Simple
Security Features Security System
Acceptable Financing Conventional, FHA 203(b)
Listing Terms Conventional, FHA 203(b)
Financing Conventional,FHA 203(b)
Read Less

Bought with Sandra L Dean Masters • RE/MAX Preferred - Sewell
GET MORE INFORMATION




