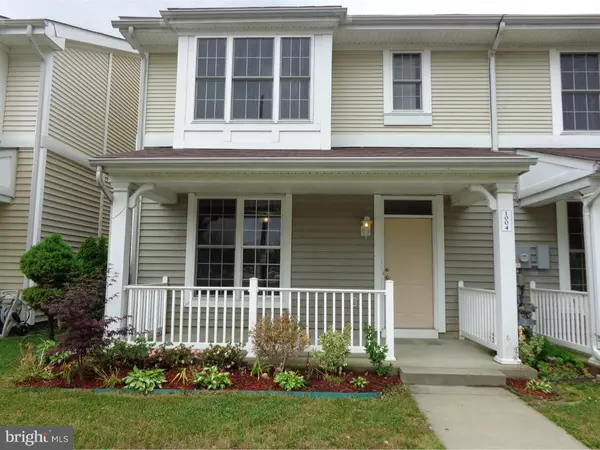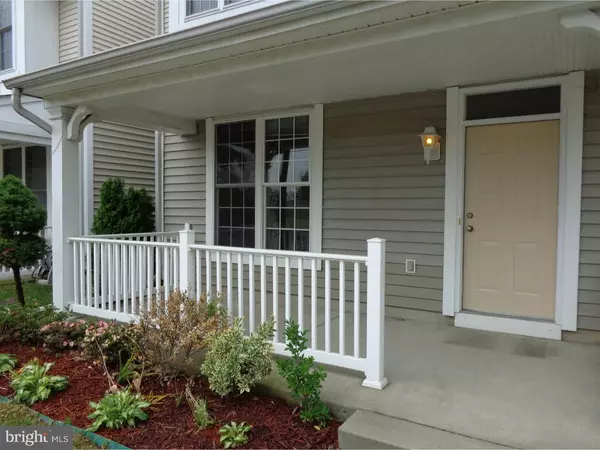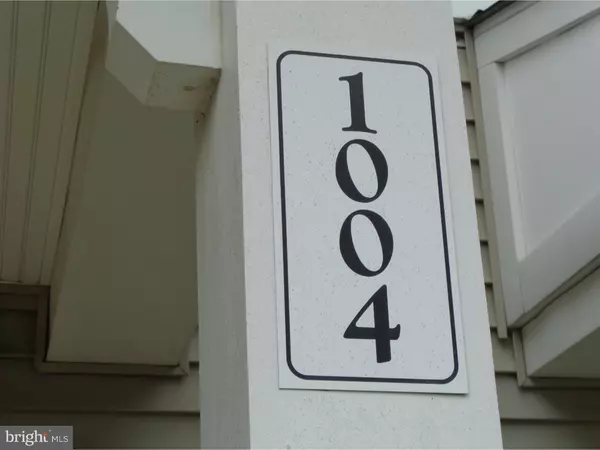For more information regarding the value of a property, please contact us for a free consultation.
1004 E 24TH ST Edgemoor, DE 19802
Want to know what your home might be worth? Contact us for a FREE valuation!

Our team is ready to help you sell your home for the highest possible price ASAP
Key Details
Sold Price $120,000
Property Type Townhouse
Sub Type End of Row/Townhouse
Listing Status Sold
Purchase Type For Sale
Square Footage 1,375 sqft
Price per Sqft $87
Subdivision Village Of Eastlake
MLS Listing ID 1002617478
Sold Date 09/22/15
Style Other
Bedrooms 3
Full Baths 2
Half Baths 1
HOA Fees $10/mo
HOA Y/N Y
Abv Grd Liv Area 1,375
Originating Board TREND
Year Built 2004
Annual Tax Amount $1,783
Tax Year 2014
Lot Size 2,178 Sqft
Acres 0.05
Property Description
Come tour this rarely available home in the Village of East Lake. Upon arrival, notice the charming front porch and maintenance free exterior. Don't worry about not having a place to park, this home has a one-car detached garage and is situated across the street from green land which provides the possibility for ample guest parking. Gleaming wood flooring meets you as you enter into the large open living room, transitioning into a large kitchen with energy efficient stainless appliances, wood cabinetry, and a spacious pantry. The master bedroom features its own private full bathroom and a walk-in closet which is perfect for an owner with an extensive wardrobe. The upper level offers two additional bedrooms with a hall bath, all with neutral d cor needing your personal touch. Don't miss this opportunity to make this your home today!
Location
State DE
County New Castle
Area Wilmington (30906)
Zoning 26R5A
Rooms
Other Rooms Living Room, Primary Bedroom, Bedroom 2, Kitchen, Bedroom 1, Attic
Interior
Interior Features Butlers Pantry
Hot Water Natural Gas
Heating Gas, Forced Air
Cooling Central A/C
Flooring Fully Carpeted
Equipment Built-In Range, Disposal, Energy Efficient Appliances
Fireplace N
Appliance Built-In Range, Disposal, Energy Efficient Appliances
Heat Source Natural Gas
Laundry Main Floor
Exterior
Exterior Feature Patio(s), Porch(es)
Garage Spaces 1.0
Fence Other
Water Access N
Roof Type Pitched,Shingle
Accessibility None
Porch Patio(s), Porch(es)
Total Parking Spaces 1
Garage Y
Building
Lot Description Rear Yard
Story 2
Foundation Slab
Sewer Public Sewer
Water Public
Architectural Style Other
Level or Stories 2
Additional Building Above Grade
New Construction N
Schools
Elementary Schools Hanby
Middle Schools Springer
High Schools Concord
School District Brandywine
Others
Tax ID 26-030.30-063
Ownership Fee Simple
Acceptable Financing Conventional, VA, FHA 203(b)
Listing Terms Conventional, VA, FHA 203(b)
Financing Conventional,VA,FHA 203(b)
Read Less

Bought with Lakeisha Cunningham • Empower Real Estate, LLC



