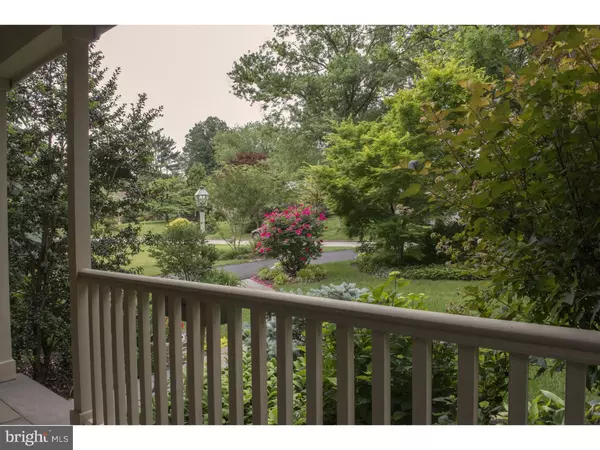For more information regarding the value of a property, please contact us for a free consultation.
515 LINDLEY RD Glenside, PA 19038
Want to know what your home might be worth? Contact us for a FREE valuation!

Our team is ready to help you sell your home for the highest possible price ASAP
Key Details
Sold Price $277,500
Property Type Single Family Home
Sub Type Detached
Listing Status Sold
Purchase Type For Sale
Square Footage 1,416 sqft
Price per Sqft $195
Subdivision Twickenham Village
MLS Listing ID 1002618526
Sold Date 12/18/15
Style Colonial
Bedrooms 3
Full Baths 2
Half Baths 1
HOA Y/N N
Abv Grd Liv Area 1,416
Originating Board TREND
Year Built 1951
Annual Tax Amount $8,502
Tax Year 2015
Lot Size 10,584 Sqft
Acres 0.24
Lot Dimensions 70
Property Description
This beautiful Twickenham Village Colonial is now ready for you to call it home! Situated on a quiet side street at the top of the hill, it's sited to provide wonderful privacy in the back yard along with a full, walk-out basement and the 1-car garage tucked around the rear of the house. You approach the house down a curved front walkway, past specimen plantings including the must prolific red rose bush at the driveway. A delightful Farmer's porch is a great place to relax and enjoy a morning coffee or an evening libation while watching the neighbors that make their daily walks. Inside, there is a coat closet right at the front door, and the large living room has a gas fireplace with windows on three sides that flood this room with light throughout the day. The large dining room has lovely details including a chair rail. The kitchen provides all the necessary appliances as well as direct access to the flagstone pathway with a built-in gas grille and the driveway. The powder room is tucked behind the main staircase. Upstairs, the master bedroom has its own en-suite bathroom with beautifully preserved, original tiles. A wall of custom Oak closets was added to provide ample clothes storage. The hall bathroom overlooks the rear yard, and one of the 2 remaining bedrooms has a large closet and direct access to the attic for additional storage. The basement houses a large laundry area, more storage, direct access to the back yard and inside access to the garage. The entire HVA/C system was replaced in 2006. Out back, there is a storage shed as well as a large patio for 3-season entertaining and still enough level grassy area for an evening game of catch or kick ball! Come discover the tight-knit community of Custis Woods/Twickenham Village with its informal civic association that provides annual events like the ice cream social, Halloween parade & hayride, yard sale, holiday sing-a-long and other community-building activities! One also has easy access to the PA Turnpike just 5 minutes away via Route 309, and downtown Glenside (and the SEPTA station) is continuing to expand its retail offerings with new restaurants & shops.
Location
State PA
County Montgomery
Area Cheltenham Twp (10631)
Zoning R4
Direction Northeast
Rooms
Other Rooms Living Room, Dining Room, Primary Bedroom, Bedroom 2, Kitchen, Bedroom 1, Attic
Basement Full, Unfinished
Interior
Interior Features Primary Bath(s), Breakfast Area
Hot Water Natural Gas
Heating Gas, Forced Air
Cooling Central A/C
Flooring Wood, Fully Carpeted, Tile/Brick
Fireplaces Number 1
Fireplaces Type Brick
Equipment Oven - Self Cleaning, Dishwasher, Disposal, Built-In Microwave
Fireplace Y
Appliance Oven - Self Cleaning, Dishwasher, Disposal, Built-In Microwave
Heat Source Natural Gas
Laundry Basement
Exterior
Exterior Feature Patio(s), Porch(es)
Garage Spaces 4.0
Utilities Available Cable TV
Water Access N
Roof Type Pitched,Shingle
Accessibility None
Porch Patio(s), Porch(es)
Attached Garage 1
Total Parking Spaces 4
Garage Y
Building
Lot Description Sloping, Front Yard, Rear Yard, SideYard(s)
Story 2
Foundation Stone
Sewer Public Sewer
Water Public
Architectural Style Colonial
Level or Stories 2
Additional Building Above Grade
New Construction N
Schools
School District Cheltenham
Others
Tax ID 31-00-17590-001
Ownership Fee Simple
Acceptable Financing Conventional
Listing Terms Conventional
Financing Conventional
Read Less

Bought with Tom Englett • BHHS Fox & Roach-Center City Walnut
GET MORE INFORMATION




