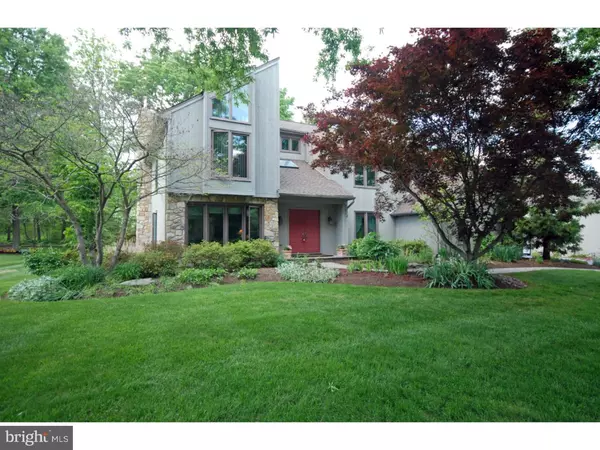For more information regarding the value of a property, please contact us for a free consultation.
6 FAIRVIEW TER Lawrenceville, NJ 08648
Want to know what your home might be worth? Contact us for a FREE valuation!

Our team is ready to help you sell your home for the highest possible price ASAP
Key Details
Sold Price $672,500
Property Type Single Family Home
Sub Type Detached
Listing Status Sold
Purchase Type For Sale
Square Footage 3,283 sqft
Price per Sqft $204
Subdivision Kingsbrook
MLS Listing ID 1002610606
Sold Date 12/04/15
Style Colonial,Contemporary
Bedrooms 5
Full Baths 3
Half Baths 2
HOA Fees $54/ann
HOA Y/N Y
Abv Grd Liv Area 3,283
Originating Board TREND
Year Built 1990
Annual Tax Amount $15,190
Tax Year 2015
Lot Size 0.591 Acres
Acres 0.59
Lot Dimensions IRR
Property Description
SPECTACULAR CONTEMPORARY IN PRIME LOCATION! Built for entertaining, this exceptional 5 bedroom, 3 full, 2-half bath home in Lawrenceville's' picturesque Kingsbrook neighborhood is sure to amaze! Ideally situated in a quite tree-lined cul-de-sac, this beautiful home has been upgraded throughout and sparkles with pride of ownership! First impressions begin with a lush sweeping landscape and a striking wood & stone fa ade. Step inside this impressive home and be greeted by gleaming hardwood floors and a gracious open floor plan. The formal living and dining rooms offer an abundance of bright beautiful windows with custom decorator treatments. The beautiful hardwood floors extends into the warm and inviting family room, which boasts a wood-burning fireplace, recessed lights and a fabulous entertaining area with vaulted ceiling, skylights, stylish wet bar and access to a striking custom patio area. The heart of this home is the magnificent CUSTOM kitchen! Prepare to be wowed by the expanse of rich maple and cherry cabinetry with curved edges, frosted glass fronts and built-in shelves. This gourmet kitchen also boasts granite counters, double wall ovens, stainless steel appliances, ceramic tile floor and sophisticated pendant lights. The spacious eat-in area offers sliding doors opening up to the paver patio and back yard oasis! This level also offers a convenient private bedroom with a full bath- ideal for au pair or visiting guests. The second floor master retreat has a grand vaulted ceiling, gorgeous window, separate sitting room and a luxury bath that rivals any 5-star hotel! This elegant space provides a dual-sink vanity with upgraded designer faucets, fixtures & mirrors, travertine tile throughout, a luxurious jetted soaking tub and a massive walk-in shower with rain fall showerhead and custom tile work, including glass mosaic detail. Three additional bedrooms and a main hall bath complete the second floor. The beautifully finished basement provides more space for recreation and exercise, with large finished spaces AND a half bath! The outdoor area of this home is truly an extension of the living space, with a stunning patio and manicured grounds that feature mature trees offering shade and privacy. Lucky new owners will inherit gorgeous cultivated beds with Japanese maples and an assortment of other lush shrubs, trees and plantings. New second floor neutral carpet, all newer triple pane windows & a three-car garage complete this gem!
Location
State NJ
County Mercer
Area Lawrence Twp (21107)
Zoning EP-1
Rooms
Other Rooms Living Room, Dining Room, Primary Bedroom, Bedroom 2, Bedroom 3, Kitchen, Family Room, Bedroom 1, In-Law/auPair/Suite, Laundry, Other, Attic
Basement Full, Fully Finished
Interior
Interior Features Primary Bath(s), Kitchen - Island, Butlers Pantry, Skylight(s), WhirlPool/HotTub, Stall Shower, Kitchen - Eat-In
Hot Water Natural Gas
Heating Gas, Forced Air
Cooling Central A/C
Flooring Wood, Fully Carpeted, Tile/Brick
Fireplaces Number 1
Equipment Cooktop, Oven - Wall, Oven - Double, Commercial Range
Fireplace Y
Appliance Cooktop, Oven - Wall, Oven - Double, Commercial Range
Heat Source Natural Gas
Laundry Main Floor
Exterior
Exterior Feature Patio(s), Porch(es)
Parking Features Inside Access, Garage Door Opener
Garage Spaces 6.0
Utilities Available Cable TV
Water Access N
Roof Type Pitched
Accessibility None
Porch Patio(s), Porch(es)
Attached Garage 3
Total Parking Spaces 6
Garage Y
Building
Lot Description Cul-de-sac, Trees/Wooded
Story 2
Foundation Concrete Perimeter
Sewer Public Sewer
Water Public
Architectural Style Colonial, Contemporary
Level or Stories 2
Additional Building Above Grade
Structure Type Cathedral Ceilings
New Construction N
Schools
School District Lawrence Township Public Schools
Others
HOA Fee Include Common Area Maintenance
Tax ID 07-06401-00075
Ownership Fee Simple
Acceptable Financing Conventional
Listing Terms Conventional
Financing Conventional
Read Less

Bought with Amy G Worthington • Callaway Henderson Sotheby's Int'l-Princeton



