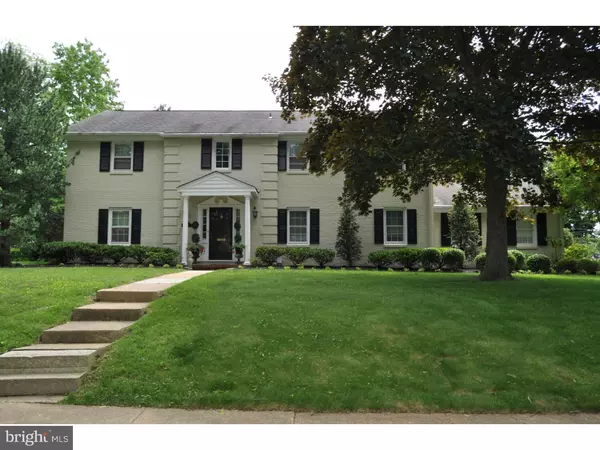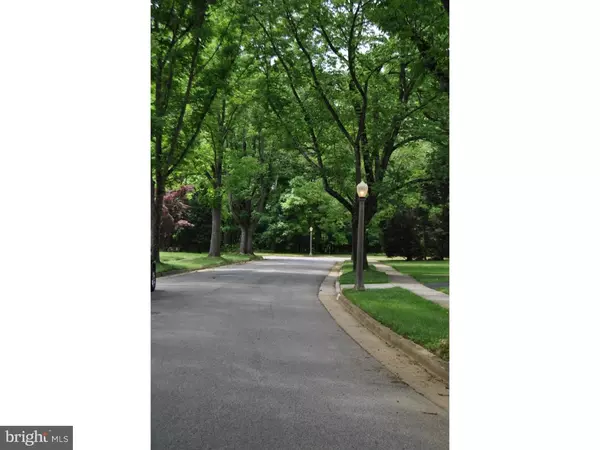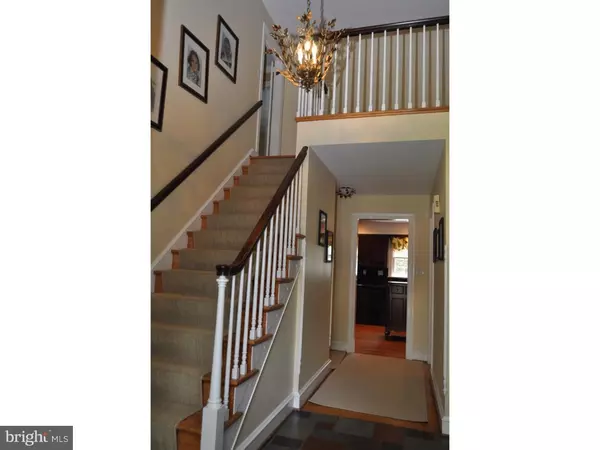For more information regarding the value of a property, please contact us for a free consultation.
528 ROTHBURY RD Wilmington, DE 19803
Want to know what your home might be worth? Contact us for a FREE valuation!

Our team is ready to help you sell your home for the highest possible price ASAP
Key Details
Sold Price $597,000
Property Type Single Family Home
Sub Type Detached
Listing Status Sold
Purchase Type For Sale
Square Footage 3,450 sqft
Price per Sqft $173
Subdivision Woodbrook
MLS Listing ID 1002610578
Sold Date 05/26/16
Style Colonial
Bedrooms 4
Full Baths 3
Half Baths 1
HOA Fees $14/ann
HOA Y/N Y
Abv Grd Liv Area 3,450
Originating Board TREND
Year Built 1963
Annual Tax Amount $5,307
Tax Year 2015
Lot Size 0.350 Acres
Acres 0.35
Lot Dimensions 103X151
Property Description
On a quiet, picturesque, tree lined street you will find this regal two story brick colonial home that has been beautifully expanded and updated. Two story foyer leads to expansive formal living room with fireplace as well as the office with built-ins along one wall. The traditional, formal dining room features a built-in corner cupboard, crown molding, and chair rail. Renovated kitchen with granite counters, black tile backsplash complementing the black appliances, and furniture inspired center island. Kitchen opens to the breakfast room with sitting area in front of the wood burning fireplace. The large family room addition is perfect enhancement of this classic home. The oversized room allows for multiple conversation or recreation areas. A full bath is just steps away from the French doors leading to the in-ground pool with spacious patio surround. No need to join a pool this summer, just walk out your back door! Ample grassy area and large driveway for play. The second floor of the home is host to the master suite with private full bath & walk-in closet, three bedrooms, and full hall bathroom. Additional features include hardwood flooring, two car garage, dual zoned HVAC, beautiful landscaping around all areas of home, & awnings at back of home. Convenient location within minutes to shopping, dining, schools, parks & recreation. Seller is licensed real estate agent in State of Delaware.
Location
State DE
County New Castle
Area Brandywine (30901)
Zoning NC15
Rooms
Other Rooms Living Room, Dining Room, Primary Bedroom, Bedroom 2, Bedroom 3, Kitchen, Family Room, Bedroom 1, Other, Attic
Basement Full, Unfinished
Interior
Interior Features Primary Bath(s), Kitchen - Island, Ceiling Fan(s), Dining Area
Hot Water Natural Gas
Heating Gas, Forced Air
Cooling Central A/C
Flooring Wood, Fully Carpeted, Tile/Brick
Fireplaces Number 2
Equipment Built-In Range, Dishwasher, Disposal, Built-In Microwave
Fireplace Y
Appliance Built-In Range, Dishwasher, Disposal, Built-In Microwave
Heat Source Natural Gas
Laundry Basement
Exterior
Exterior Feature Patio(s)
Parking Features Inside Access, Garage Door Opener
Garage Spaces 5.0
Fence Other
Pool In Ground
Utilities Available Cable TV
Water Access N
Roof Type Pitched,Shingle
Accessibility None
Porch Patio(s)
Attached Garage 2
Total Parking Spaces 5
Garage Y
Building
Lot Description Front Yard, Rear Yard, SideYard(s)
Story 2
Sewer Public Sewer
Water Public
Architectural Style Colonial
Level or Stories 2
Additional Building Above Grade
New Construction N
Schools
School District Brandywine
Others
HOA Fee Include Common Area Maintenance,Snow Removal
Tax ID 06-088.00-049
Ownership Fee Simple
Security Features Security System
Read Less

Bought with Stephen J Mottola • Long & Foster Real Estate, Inc.



