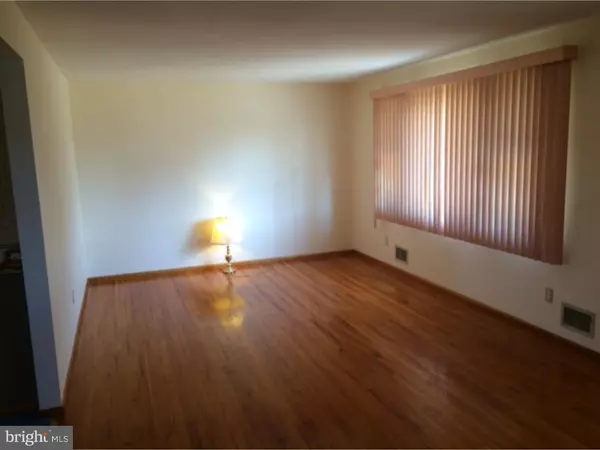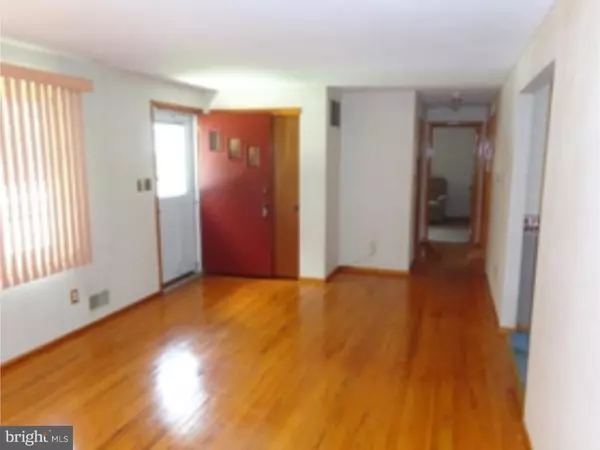For more information regarding the value of a property, please contact us for a free consultation.
10 JAMAICA WAY Hamilton Township, NJ 08610
Want to know what your home might be worth? Contact us for a FREE valuation!

Our team is ready to help you sell your home for the highest possible price ASAP
Key Details
Sold Price $181,000
Property Type Single Family Home
Sub Type Detached
Listing Status Sold
Purchase Type For Sale
Square Footage 960 sqft
Price per Sqft $188
Subdivision Crestwood
MLS Listing ID 1002605666
Sold Date 03/15/16
Style Ranch/Rambler
Bedrooms 3
Full Baths 1
HOA Y/N N
Abv Grd Liv Area 960
Originating Board TREND
Year Built 1960
Annual Tax Amount $5,766
Tax Year 2015
Lot Size 7,700 Sqft
Acres 0.18
Lot Dimensions 70X110
Property Description
Attention Buyers!! Back on the market with Certificate of Occupancy, this well maintained 3 bedroom 1 bath Ranch located in the desirable Crestwood section of Hamilton. The spacious living room offers hardwood flooring, and a large bow window flaunting lots of natural lighting. The eat in kitchen boasts lots of cabinets and a large pantry, there is also a side door perfect for entrance into the kitchen off the carport. Hardwood flooring leads to the generous 3 bedrooms (hardwood under carpets)with sizable closets. There is a updated bath, and a attic for additional storage. The full basement is finished offering additional living space, plus a separate laundry area. A new hot water heater has just been installed. Newer roof, driveway, all situated on a large fenced in lot!! Come See!
Location
State NJ
County Mercer
Area Hamilton Twp (21103)
Zoning RES
Rooms
Other Rooms Living Room, Primary Bedroom, Bedroom 2, Kitchen, Family Room, Bedroom 1, Laundry, Attic
Basement Full, Fully Finished
Interior
Interior Features Kitchen - Eat-In
Hot Water Natural Gas
Heating Gas, Hot Water
Cooling Central A/C
Flooring Wood, Fully Carpeted
Equipment Commercial Range, Dishwasher
Fireplace N
Appliance Commercial Range, Dishwasher
Heat Source Natural Gas
Laundry Basement
Exterior
Fence Other
Utilities Available Cable TV
Water Access N
Roof Type Shingle
Accessibility None
Garage N
Building
Lot Description Irregular
Story 1
Foundation Concrete Perimeter
Sewer Public Sewer
Water Public
Architectural Style Ranch/Rambler
Level or Stories 1
Additional Building Above Grade
New Construction N
Schools
Elementary Schools Robinson
Middle Schools Albert E Grice
High Schools Hamilton High School West
School District Hamilton Township
Others
Tax ID 03-02578-00033
Ownership Fee Simple
Security Features Security System
Acceptable Financing Conventional, VA, FHA 203(b)
Listing Terms Conventional, VA, FHA 203(b)
Financing Conventional,VA,FHA 203(b)
Read Less

Bought with Dewey C Nami • Smires & Associates
GET MORE INFORMATION




