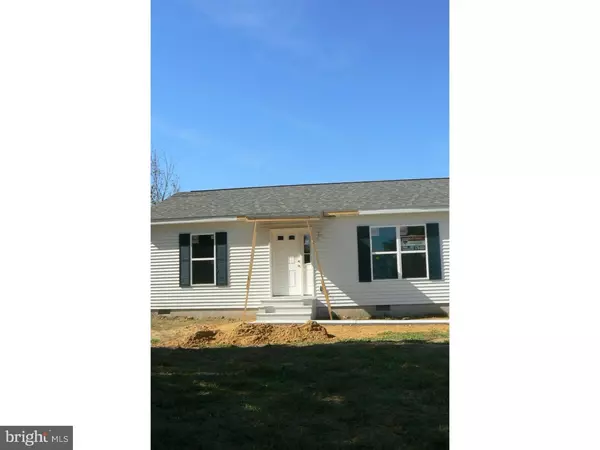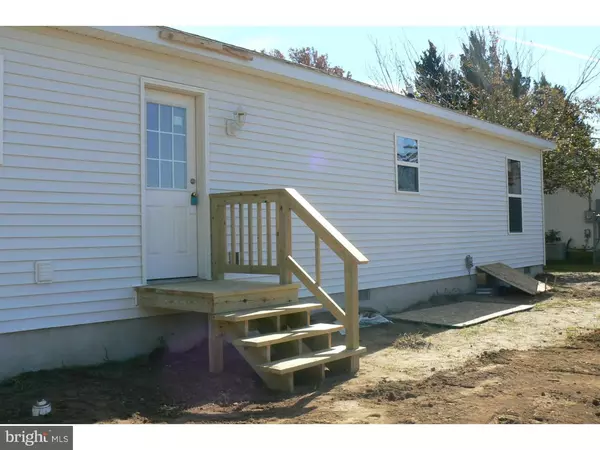For more information regarding the value of a property, please contact us for a free consultation.
LOT 25 N GOVAN AVE Frederica, DE 19946
Want to know what your home might be worth? Contact us for a FREE valuation!

Our team is ready to help you sell your home for the highest possible price ASAP
Key Details
Sold Price $163,000
Property Type Single Family Home
Sub Type Detached
Listing Status Sold
Purchase Type For Sale
Square Footage 1,300 sqft
Price per Sqft $125
Subdivision Ocean Drive Manor
MLS Listing ID 1002599818
Sold Date 01/29/16
Style Ranch/Rambler
Bedrooms 3
Full Baths 2
HOA Y/N N
Abv Grd Liv Area 1,300
Originating Board TREND
Year Built 2015
Tax Year 2014
Lot Size 0.275 Acres
Acres 0.28
Lot Dimensions 75X160
Property Description
R-8749 HOUSE IS HERE and being finished for late November occupancy. Split BR plan w/Master BR walk-in closet, soaking tub and sep.shower unit. 30 yr. arch, shingles, Certainteed siding, low E glass windows, brushed nickel lights & faucets. Stainless steel appliances, 5' pantry, and separate laundry room. 9' opening between LR and Kitchen. One low utility bill to you. House built by Muncy Homes in PA (modular - not manufactured) and developed on site. USDA Direct buyer can purchase another lot & and save on closing cost, building another home. Just 3 lots left, two of which are half acre in size, on North Govan Ave. This house sold is different floor plan and price than originally proposed for this lot. This price is base. Can add closing costs in contract. Similar homes built in same area appraised in low $160's w/closing costs built in.
Location
State DE
County Kent
Area Lake Forest (30804)
Zoning AR
Direction East
Rooms
Other Rooms Living Room, Primary Bedroom, Bedroom 2, Kitchen, Bedroom 1, Attic
Interior
Interior Features Primary Bath(s), Butlers Pantry, Kitchen - Eat-In
Hot Water Electric
Heating Heat Pump - Electric BackUp, Forced Air
Cooling Central A/C
Flooring Fully Carpeted, Vinyl
Equipment Built-In Range, Oven - Self Cleaning, Dishwasher, Refrigerator, Built-In Microwave
Fireplace N
Window Features Energy Efficient
Appliance Built-In Range, Oven - Self Cleaning, Dishwasher, Refrigerator, Built-In Microwave
Laundry Main Floor
Exterior
Garage Spaces 2.0
Utilities Available Cable TV
Water Access N
Roof Type Pitched,Shingle
Accessibility None
Total Parking Spaces 2
Garage N
Building
Lot Description Level
Story 1
Foundation Brick/Mortar
Sewer On Site Septic
Water Well
Architectural Style Ranch/Rambler
Level or Stories 1
Additional Building Above Grade
New Construction Y
Schools
High Schools Lake Forest
School District Lake Forest
Others
Tax ID SM-00-12215-01-2800-000
Ownership Fee Simple
Acceptable Financing Conventional, VA, FHA 203(b), USDA
Listing Terms Conventional, VA, FHA 203(b), USDA
Financing Conventional,VA,FHA 203(b),USDA
Read Less

Bought with Myra K Mitchell • RE/MAX Twin Counties
GET MORE INFORMATION




