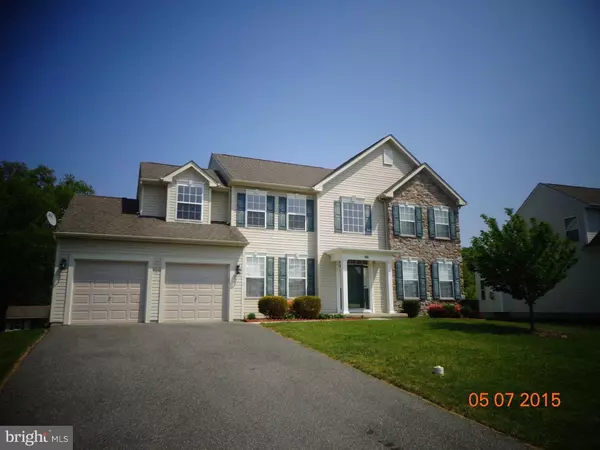For more information regarding the value of a property, please contact us for a free consultation.
110 CENTURY DR Smyrna, DE 19977
Want to know what your home might be worth? Contact us for a FREE valuation!

Our team is ready to help you sell your home for the highest possible price ASAP
Key Details
Sold Price $295,500
Property Type Single Family Home
Sub Type Detached
Listing Status Sold
Purchase Type For Sale
Square Footage 4,169 sqft
Price per Sqft $70
Subdivision Brenford Woods
MLS Listing ID 1002590452
Sold Date 09/25/15
Style Colonial
Bedrooms 4
Full Baths 2
Half Baths 2
HOA Fees $16/ann
HOA Y/N Y
Abv Grd Liv Area 2,769
Originating Board TREND
Year Built 2006
Annual Tax Amount $1,372
Tax Year 2014
Lot Size 10,436 Sqft
Acres 0.24
Lot Dimensions 73X144
Property Description
R-8726 You must see this remarkable home to believe it! Private Rear lot backing up to woods and a large pond! Property boasts a mountain stone exterior, professional landscaping, large deck and wooded view in the back yard. Once inside you will marvel at the decorative molding in the living room and dining room, recessed lights hardwood floors, 42 inch kitchen cabinets, beautiful sunroom room with tons of windows and great views. The family room has a fireplace is open to the kitchen. Upstairs, the large master suite with white tiled jacuzzi tub and separate stall shower, vaulted ceiling with skylight, lots of cabinets and 2 sinks, along with the spacious bedrooms and ample closets are sure to impress! The WALK OUT basement is fully finished with 1,400 Sq. feet!!!! The basement is equipped with a water pump attached sump pump. This special fail safe system allows the pump to br active on it own, even if power is lost. No need to worry if you are on vacation and there is a power outage. The home also has a generator transfer switch for easy transfer over to generator power. You will always have heat in the winter and air conditioning in the Summer!
Location
State DE
County Kent
Area Smyrna (30801)
Zoning AC
Rooms
Other Rooms Living Room, Dining Room, Primary Bedroom, Bedroom 2, Bedroom 3, Kitchen, Family Room, Bedroom 1, In-Law/auPair/Suite, Other
Basement Full, Outside Entrance, Fully Finished
Interior
Interior Features Primary Bath(s), Butlers Pantry, Skylight(s), Ceiling Fan(s), Stall Shower, Kitchen - Eat-In
Hot Water Other
Heating Gas, Forced Air
Cooling Central A/C
Flooring Wood, Vinyl
Fireplaces Number 1
Fireplace Y
Heat Source Natural Gas
Laundry Main Floor
Exterior
Garage Spaces 2.0
Water Access N
Accessibility None
Total Parking Spaces 2
Garage N
Building
Story 2
Sewer Public Sewer
Water Private/Community Water
Architectural Style Colonial
Level or Stories 2
Additional Building Above Grade, Below Grade
Structure Type Cathedral Ceilings,9'+ Ceilings,High
New Construction N
Schools
High Schools Smyrna
School District Smyrna
Others
Pets Allowed Y
Tax ID KH-00-03602-02-0700-000
Ownership Fee Simple
Security Features Security System
Acceptable Financing Conventional, VA, FHA 203(b), USDA
Listing Terms Conventional, VA, FHA 203(b), USDA
Financing Conventional,VA,FHA 203(b),USDA
Pets Allowed Case by Case Basis
Read Less

Bought with Theresa A Russo • Patterson-Schwartz-Middletown



