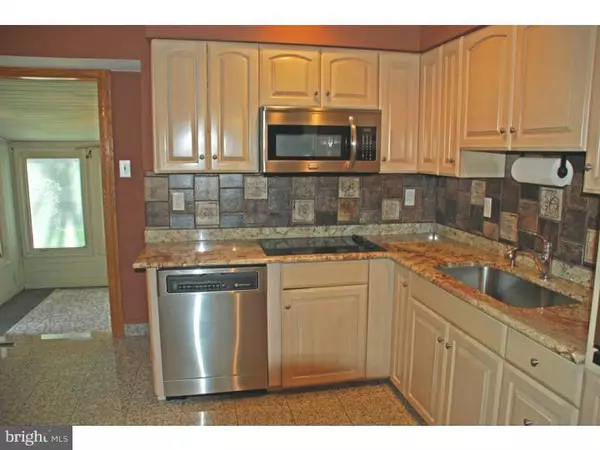For more information regarding the value of a property, please contact us for a free consultation.
991 KINGSTON DR Cherry Hill, NJ 08034
Want to know what your home might be worth? Contact us for a FREE valuation!

Our team is ready to help you sell your home for the highest possible price ASAP
Key Details
Sold Price $259,900
Property Type Single Family Home
Sub Type Detached
Listing Status Sold
Purchase Type For Sale
Square Footage 2,108 sqft
Price per Sqft $123
Subdivision Green Haven
MLS Listing ID 1002578962
Sold Date 09/30/15
Style Contemporary,Split Level
Bedrooms 4
Full Baths 2
Half Baths 1
HOA Y/N N
Abv Grd Liv Area 2,108
Originating Board TREND
Year Built 1957
Annual Tax Amount $7,633
Tax Year 2014
Lot Size 8,855 Sqft
Acres 0.2
Lot Dimensions 77X115
Property Description
S is for SASSY !!! We have a new girl on the block and she is looking good.. This very classy split is beautiful in and out, lovely curb appeal, beautiful landscaping with an interior to match. Formal living and dining rooms just waiting to entertain. The kitchen will be a pleasure to cook in with granite countertops, breakfast bar, top of the line stainless appliances, wall oven, stove top, built in micro, commercial size fridge/freezer, tiled walls and floors. Sunroom off kitchen to enjoy all year long with beautiful views of the rear yard, fenced with patio and shed. Main bath with 2 person steam room and shower, marble sink, walls and floor. Master bedroom with full bath, stall shower, tiled walls and floors. Family room, brick accent wall, recessed lights and laminate flooring. 4th bedroom or bonus room, ceramic floors. Huge laundry room, plenty of closets for storage, laundry tub and access to rear yard and patio. 1/2 bath on lower level and enter to one car garage. Pride is what you will feel calling this place your home. Call Today for your personal tour. Approx ages.. Central Air about 10yrs, HoT Water HEater about 3 yrs and Roof about 15 yrs.
Location
State NJ
County Camden
Area Cherry Hill Twp (20409)
Zoning RES
Rooms
Other Rooms Living Room, Dining Room, Primary Bedroom, Bedroom 2, Bedroom 3, Kitchen, Family Room, Bedroom 1, Laundry, Other, Attic
Interior
Interior Features Primary Bath(s), Ceiling Fan(s), Stall Shower, Breakfast Area
Hot Water Natural Gas
Heating Gas, Forced Air
Cooling Central A/C
Flooring Fully Carpeted, Tile/Brick, Marble
Fireplace N
Heat Source Natural Gas
Laundry Lower Floor
Exterior
Exterior Feature Patio(s), Porch(es)
Parking Features Inside Access, Garage Door Opener
Garage Spaces 4.0
Fence Other
Water Access N
Accessibility Mobility Improvements
Porch Patio(s), Porch(es)
Attached Garage 2
Total Parking Spaces 4
Garage Y
Building
Lot Description Front Yard, Rear Yard, SideYard(s)
Story Other
Sewer Public Sewer
Water Public
Architectural Style Contemporary, Split Level
Level or Stories Other
Additional Building Above Grade
New Construction N
Schools
School District Cherry Hill Township Public Schools
Others
Tax ID 09-00341 11-00015
Ownership Fee Simple
Security Features Security System
Read Less

Bought with Daniel J Mauz • Keller Williams Realty - Washington Township
GET MORE INFORMATION




