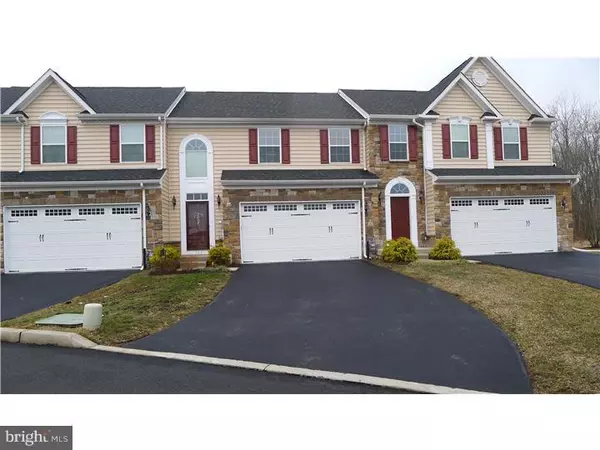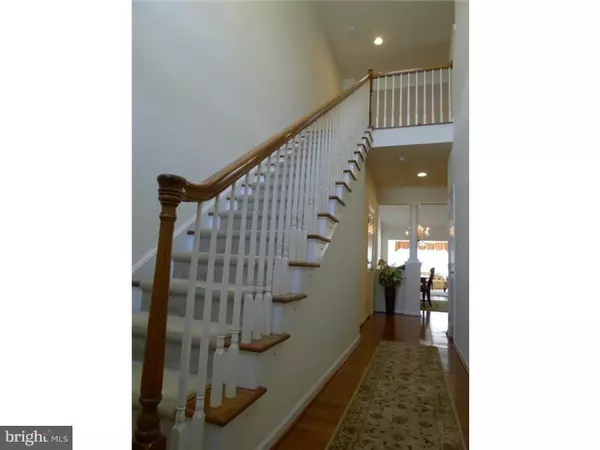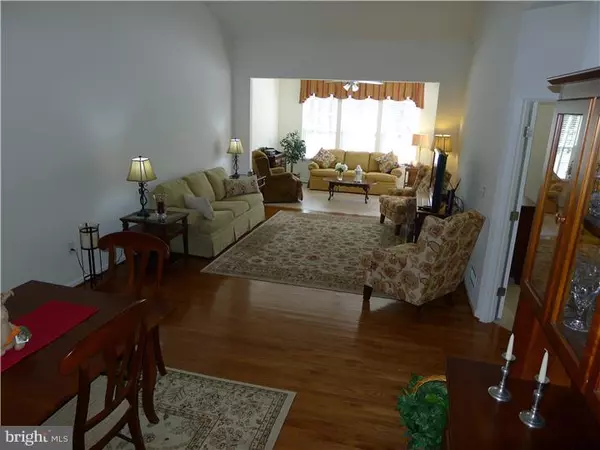For more information regarding the value of a property, please contact us for a free consultation.
130 CLYDESDALE CIR Worcester, PA 19403
Want to know what your home might be worth? Contact us for a FREE valuation!

Our team is ready to help you sell your home for the highest possible price ASAP
Key Details
Sold Price $400,000
Property Type Townhouse
Sub Type Interior Row/Townhouse
Listing Status Sold
Purchase Type For Sale
Square Footage 2,212 sqft
Price per Sqft $180
Subdivision Stony Creek Farms
MLS Listing ID 1002560098
Sold Date 03/02/16
Style Carriage House
Bedrooms 3
Full Baths 2
Half Baths 1
HOA Fees $360/mo
HOA Y/N Y
Abv Grd Liv Area 2,212
Originating Board TREND
Year Built 2012
Annual Tax Amount $4,754
Tax Year 2016
Lot Size 2,212 Sqft
Acres 0.05
Lot Dimensions 0.05
Property Description
VERY MOTIVATED SELLER...Stony Creek Farms. Voted Best 55+ Community in all Montgomery County.. Traditional in spirit, yet modern in amenities, perfect for entertaining both inside and out, this classically beautiful carriage home is located just steps away from the Club House and Pool Area in desirable Stony Creek Farms. The first floor features: A Cheery Foyer, that reflects the friendly spirit of this home / a comfortable Great Room / a Dining Area large enough to seat 10 comfortably / a sun-lit Morning Room that leads to the newly installed rear deck [with recessed lighted steps]and over-looking a peaceful garden and secluded wooded area / a well planned gourmet eat-in Kitchen complete with stainless steel appliances, 42" cabinets, extensive recessed lighting, a large pantry, a convenient island and granite counter tops / a Luxurious Master Suite with a large walk-in closet and a tiled Master Bath. The second floor features an open Loft, two additional nice-sized Bed Rooms with more than ample closet space, a second full Bath and a large storage area. Also featured are: Hardwood floors throughout the first floor / a large basement [with egress & a full-bath hook-up] / and an over-sized 2 car garage. True maintenance free living, "Voted Montgomery County's Best 55 Community", Convenient to Routes 76/476,Plymouth Meeting & Montgomeryville Malls. This a move-right-in must-see home.
Location
State PA
County Montgomery
Area Worcester Twp (10667)
Zoning AQRC
Rooms
Other Rooms Living Room, Dining Room, Primary Bedroom, Bedroom 2, Kitchen, Family Room, Bedroom 1, Laundry
Basement Full, Unfinished
Interior
Interior Features Primary Bath(s), Kitchen - Island, Butlers Pantry, Ceiling Fan(s), Sprinkler System, Kitchen - Eat-In
Hot Water Natural Gas
Heating Gas, Forced Air
Cooling Central A/C
Flooring Wood, Fully Carpeted, Tile/Brick
Equipment Oven - Self Cleaning, Dishwasher, Disposal, Energy Efficient Appliances
Fireplace N
Window Features Energy Efficient
Appliance Oven - Self Cleaning, Dishwasher, Disposal, Energy Efficient Appliances
Heat Source Natural Gas
Laundry Basement
Exterior
Exterior Feature Deck(s)
Parking Features Garage Door Opener
Garage Spaces 4.0
Utilities Available Cable TV
Amenities Available Swimming Pool, Club House
Water Access N
Accessibility None
Porch Deck(s)
Total Parking Spaces 4
Garage N
Building
Lot Description Trees/Wooded
Story 2
Foundation Concrete Perimeter
Sewer Public Sewer
Water Public
Architectural Style Carriage House
Level or Stories 2
Additional Building Above Grade
Structure Type Cathedral Ceilings,9'+ Ceilings
New Construction N
Schools
High Schools Methacton
School District Methacton
Others
HOA Fee Include Pool(s),Common Area Maintenance,Lawn Maintenance,Snow Removal,Trash
Senior Community Yes
Tax ID 67-00-02623-272
Ownership Fee Simple
Security Features Security System
Read Less

Bought with Paul M Greco • Long & Foster Real Estate, Inc.



