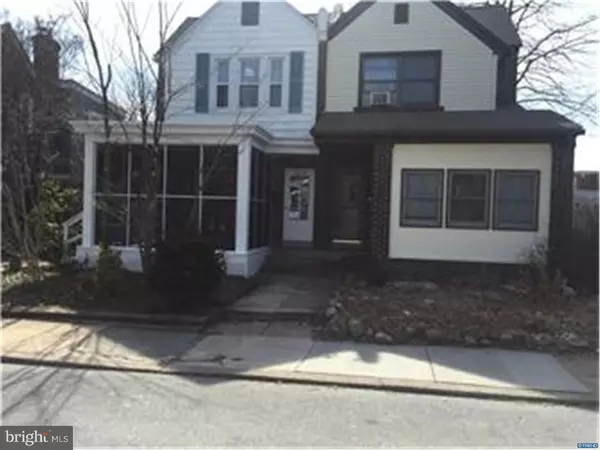For more information regarding the value of a property, please contact us for a free consultation.
504 W 34TH ST Wilmington, DE 19802
Want to know what your home might be worth? Contact us for a FREE valuation!

Our team is ready to help you sell your home for the highest possible price ASAP
Key Details
Sold Price $145,000
Property Type Single Family Home
Sub Type Twin/Semi-Detached
Listing Status Sold
Purchase Type For Sale
Subdivision Ninth Ward
MLS Listing ID 1002555692
Sold Date 10/16/15
Style Traditional
Bedrooms 3
Full Baths 1
Half Baths 1
HOA Y/N N
Originating Board TREND
Year Built 1935
Annual Tax Amount $1,770
Tax Year 2014
Lot Size 2,178 Sqft
Acres 0.05
Lot Dimensions 28 X 84
Property Description
Quality renovation of this semi-detached townhome in a very convenient area of the Ninth Ward. The newly expanded kitchen includes granite countertops, ceramic tile back splash, ceramic flooring, an upgraded stainless steel appliance package including a range, dishwasher, microwave, refrigerator and disposal. Kitchen also features an eat-in area with double doors to the rear deck and patio. The new powder room has all updated fixtures and ceramic floor. The living room(with a fireplace) and dining room are finished with a new easy to maintain laminate floor. Good sized master bedroom with a vaulted ceiling, skylight and exposed brick. Updated hall bath with new fixtures and ceramic tile flooring. The rear fenced yard is well landscaped including a small pond and patio for very comfortable outdoor living.. Other features include a front screened porch with double doors to the living room, 5 ceiling fans, and more. The charm and character have definitely been kept in the renovation.
Location
State DE
County New Castle
Area Wilmington (30906)
Zoning 26R-2
Rooms
Other Rooms Living Room, Dining Room, Primary Bedroom, Bedroom 2, Kitchen, Bedroom 1
Basement Full, Unfinished
Interior
Interior Features Skylight(s), Ceiling Fan(s), Kitchen - Eat-In
Hot Water Natural Gas
Heating Gas, Hot Water
Cooling None
Flooring Wood, Fully Carpeted, Tile/Brick
Fireplaces Number 1
Fireplaces Type Brick
Equipment Built-In Range, Dishwasher, Disposal, Built-In Microwave
Fireplace Y
Window Features Replacement
Appliance Built-In Range, Dishwasher, Disposal, Built-In Microwave
Heat Source Natural Gas
Laundry Basement
Exterior
Exterior Feature Deck(s), Patio(s)
Water Access N
Roof Type Pitched,Shingle
Accessibility None
Porch Deck(s), Patio(s)
Garage N
Building
Story 2
Sewer Public Sewer
Water Public
Architectural Style Traditional
Level or Stories 2
Structure Type Cathedral Ceilings
New Construction N
Schools
Elementary Schools Harlan
Middle Schools Dupont
High Schools Concord
School District Brandywine
Others
Tax ID 2601520311
Ownership Fee Simple
Read Less

Bought with Michelle C Henderson-Wyatt • BHHS Fox & Roach-Newark



