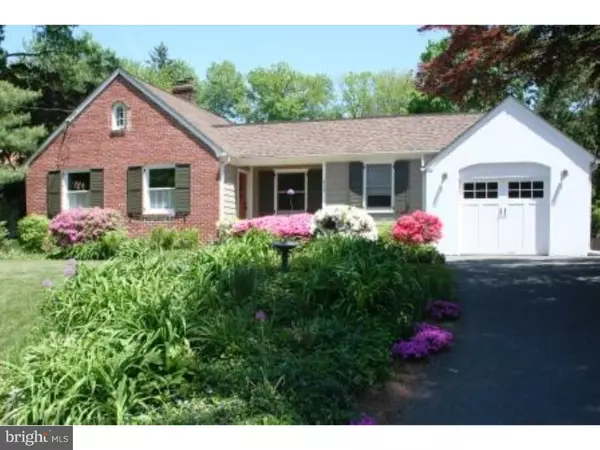For more information regarding the value of a property, please contact us for a free consultation.
413 S MAIN ST Pennington, NJ 08534
Want to know what your home might be worth? Contact us for a FREE valuation!

Our team is ready to help you sell your home for the highest possible price ASAP
Key Details
Sold Price $429,000
Property Type Single Family Home
Sub Type Detached
Listing Status Sold
Purchase Type For Sale
Square Footage 1,996 sqft
Price per Sqft $214
Subdivision None Available
MLS Listing ID 1002549006
Sold Date 12/18/15
Style Ranch/Rambler
Bedrooms 3
Full Baths 2
HOA Y/N N
Abv Grd Liv Area 1,996
Originating Board TREND
Year Built 1950
Annual Tax Amount $12,405
Tax Year 2015
Lot Size 0.367 Acres
Acres 0.37
Lot Dimensions 80X200
Property Description
Perched on a hill, this light and airy expanded ranch represents Main St living at its best! Entrance vestibule leads to large, vaulted ceiling family room and kitchen. Sliding glass doors from family room open onto large deck, great for all sorts of entertaining. Open kitchen with breakfast bar. Den/office located just off kitchen. Separate dining room and living rooms with wood burning fireplace. Master and second bedroom plus two full baths also on the first floor. Upstairs is a third bedroom and attic storage. Owner has spent a lot of attention to details: recently replaced furnace and drainage system in unfinished basement. Hardy plank siding and new garage doors in front. Easy stroll to schools and shops downtown. Pennington selected #1 small town in NJ for families by NJ Family Magazine. Close to 95/ Route 1 corridor and trains.
Location
State NJ
County Mercer
Area Pennington Boro (21108)
Zoning R-80
Direction West
Rooms
Other Rooms Living Room, Dining Room, Primary Bedroom, Bedroom 2, Kitchen, Family Room, Bedroom 1, Other, Attic
Basement Partial, Unfinished
Interior
Interior Features Skylight(s), Exposed Beams, Breakfast Area
Hot Water Oil
Heating Oil, Hot Water
Cooling Wall Unit
Flooring Wood, Fully Carpeted
Fireplaces Number 1
Fireplaces Type Brick
Equipment Oven - Self Cleaning, Dishwasher
Fireplace Y
Appliance Oven - Self Cleaning, Dishwasher
Heat Source Oil
Laundry Basement
Exterior
Exterior Feature Deck(s)
Fence Other
Utilities Available Cable TV
Water Access N
Roof Type Pitched
Accessibility None
Porch Deck(s)
Garage N
Building
Story 1.5
Sewer Public Sewer
Water Public
Architectural Style Ranch/Rambler
Level or Stories 1.5
Additional Building Above Grade
New Construction N
Schools
Elementary Schools Toll Gate Grammar School
Middle Schools Timberlane
High Schools Central
School District Hopewell Valley Regional Schools
Others
Tax ID 08-01002-00014
Ownership Fee Simple
Read Less

Bought with Evelyn Mohr • Coldwell Banker Residential Brokerage - Princeton



