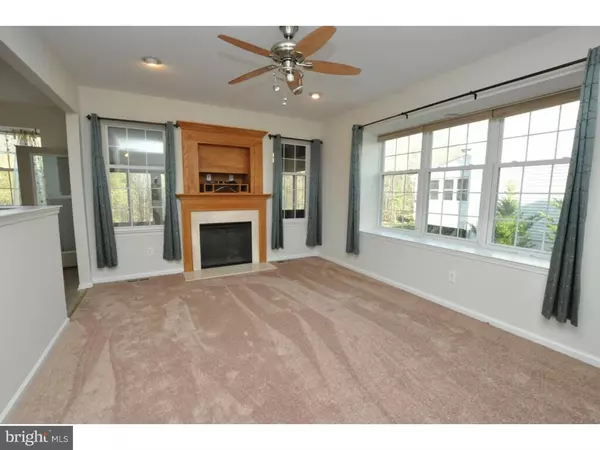For more information regarding the value of a property, please contact us for a free consultation.
31 HILLSIDE LN Mount Laurel, NJ 08054
Want to know what your home might be worth? Contact us for a FREE valuation!

Our team is ready to help you sell your home for the highest possible price ASAP
Key Details
Sold Price $420,000
Property Type Single Family Home
Sub Type Detached
Listing Status Sold
Purchase Type For Sale
Square Footage 2,712 sqft
Price per Sqft $154
Subdivision Saybrooke Estates
MLS Listing ID 1002508776
Sold Date 01/30/17
Style Colonial
Bedrooms 5
Full Baths 2
Half Baths 2
HOA Fees $27/ann
HOA Y/N N
Abv Grd Liv Area 2,712
Originating Board TREND
Year Built 2000
Annual Tax Amount $12,424
Tax Year 2016
Lot Size 7,278 Sqft
Acres 0.17
Lot Dimensions 140 X 60
Property Description
Magnificent 5 bedroom home in prestigious Sayebrook Estates. With new paint, new carpeting, refinished hardwood floors, you know from the moment you step through the Pella front door that this is the home you've been looking for! Located on a premier wooded lot, this large upgraded beauty shows like a model home. There's a spacious master suite with oversize jacuzzi tub and walk in closet. Large kitchen, breakfast and family room leading to a sunroom overlooking the gorgeous back yard. Downstairs there's an full finished basement with custom bar that opens up to a salt water pool for entertaining. Extra large two car garage, upgraded lighting throughout, great appliances including washer and dryer. This home is Move In Ready! Centrally located close to 295 and the Turnpike.
Location
State NJ
County Burlington
Area Mount Laurel Twp (20324)
Zoning RES
Rooms
Other Rooms Living Room, Dining Room, Primary Bedroom, Bedroom 2, Bedroom 3, Kitchen, Family Room, Bedroom 1, Other, Attic
Basement Full, Fully Finished
Interior
Interior Features Primary Bath(s), Ceiling Fan(s), Sprinkler System, Wet/Dry Bar, Dining Area
Hot Water Natural Gas
Heating Gas, Forced Air
Cooling Central A/C
Flooring Wood, Fully Carpeted
Fireplaces Number 1
Fireplaces Type Stone, Gas/Propane
Fireplace Y
Window Features Bay/Bow,Energy Efficient
Heat Source Natural Gas
Laundry Main Floor
Exterior
Exterior Feature Deck(s), Patio(s)
Parking Features Inside Access, Garage Door Opener
Garage Spaces 5.0
Pool In Ground
Water Access N
Roof Type Pitched,Shingle
Accessibility None
Porch Deck(s), Patio(s)
Attached Garage 2
Total Parking Spaces 5
Garage Y
Building
Lot Description Trees/Wooded
Story 2
Foundation Concrete Perimeter
Sewer Public Sewer
Water Public
Architectural Style Colonial
Level or Stories 2
Additional Building Above Grade
Structure Type Cathedral Ceilings,9'+ Ceilings
New Construction N
Schools
High Schools Lenape
School District Lenape Regional High
Others
Senior Community No
Tax ID 24-00601 11-00023
Ownership Fee Simple
Security Features Security System
Read Less

Bought with Mark S Cuccuini • RE/MAX Preferred - Cherry Hill
GET MORE INFORMATION




