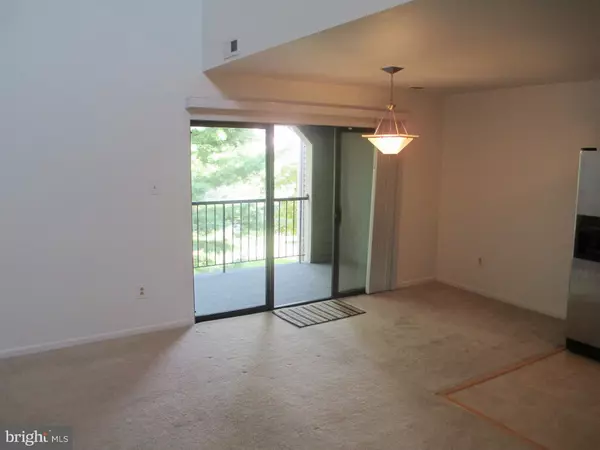For more information regarding the value of a property, please contact us for a free consultation.
35 PROVINCETOWN DR Marlton, NJ 08053
Want to know what your home might be worth? Contact us for a FREE valuation!

Our team is ready to help you sell your home for the highest possible price ASAP
Key Details
Sold Price $125,000
Property Type Single Family Home
Sub Type Unit/Flat/Apartment
Listing Status Sold
Purchase Type For Sale
Square Footage 1,112 sqft
Price per Sqft $112
Subdivision Oak Hollow
MLS Listing ID 1002505234
Sold Date 10/20/16
Style Contemporary
Bedrooms 2
Full Baths 2
HOA Fees $205/mo
HOA Y/N N
Abv Grd Liv Area 1,112
Originating Board TREND
Year Built 1988
Annual Tax Amount $4,261
Tax Year 2016
Lot Dimensions CONDO
Property Description
Light, bright and neutral, this lovely upper level 1.5 story condo is located in the very desirable Oak Hollow section of Kings Grant. You will love its open floor plan, cathedral ceiling, living room, flowing floor plan and two tree top level decks, one on each floor. The bedrooms are generous size and offer excellent closet space. Additionally, there is a large storage area on the second floor. An additional annual fee to Kings Grant Open Space in the amount of $312.00 offers the use of community pools, tennis courts, tot lots, lakes for boating,swimming and fishing, and biking trails You will love the wonderful lifestyle this very desirable home offers.
Location
State NJ
County Burlington
Area Evesham Twp (20313)
Zoning RD-1
Rooms
Other Rooms Living Room, Dining Room, Primary Bedroom, Kitchen, Bedroom 1, Attic
Interior
Interior Features Primary Bath(s), Kitchen - Eat-In
Hot Water Electric
Heating Heat Pump - Electric BackUp, Forced Air
Cooling Central A/C
Flooring Fully Carpeted
Equipment Built-In Range, Oven - Wall, Dishwasher, Disposal
Fireplace N
Appliance Built-In Range, Oven - Wall, Dishwasher, Disposal
Laundry Main Floor
Exterior
Exterior Feature Deck(s), Roof
Utilities Available Cable TV
Amenities Available Swimming Pool, Tot Lots/Playground
Water Access N
Roof Type Pitched,Shingle
Accessibility None
Porch Deck(s), Roof
Garage N
Building
Story 2
Sewer Public Sewer
Water Public
Architectural Style Contemporary
Level or Stories 2
Additional Building Above Grade
Structure Type Cathedral Ceilings
New Construction N
Schools
High Schools Cherokee
School District Lenape Regional High
Others
Pets Allowed Y
HOA Fee Include Pool(s),Common Area Maintenance,Ext Bldg Maint,Lawn Maintenance,Snow Removal,Trash,Insurance
Senior Community No
Tax ID 13-00051 57-00001-C0037
Ownership Condominium
Pets Allowed Case by Case Basis
Read Less

Bought with Albert Ong • Weichert Realtors-Marlton



