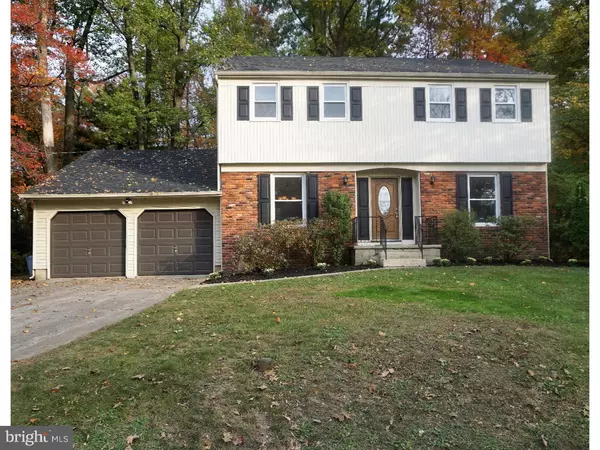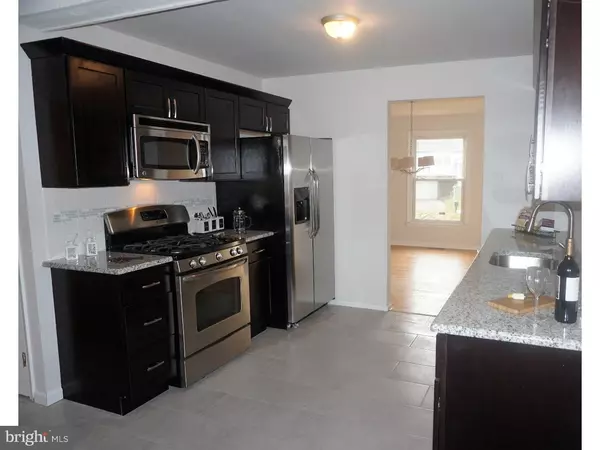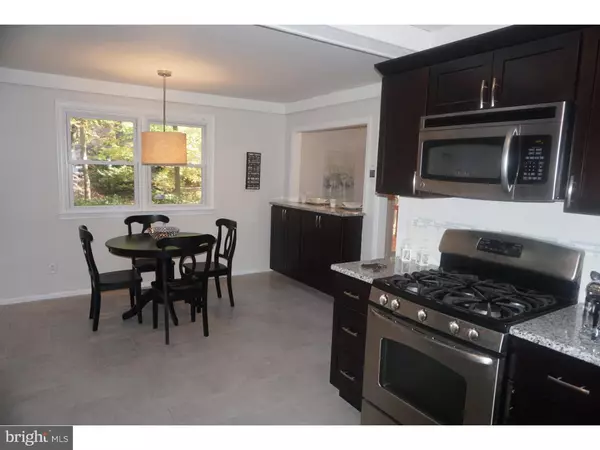For more information regarding the value of a property, please contact us for a free consultation.
405 SILVER HILL RD Cherry Hill, NJ 08002
Want to know what your home might be worth? Contact us for a FREE valuation!

Our team is ready to help you sell your home for the highest possible price ASAP
Key Details
Sold Price $316,500
Property Type Single Family Home
Sub Type Detached
Listing Status Sold
Purchase Type For Sale
Square Footage 2,403 sqft
Price per Sqft $131
Subdivision Forest Park
MLS Listing ID 1002481836
Sold Date 01/23/17
Style Colonial
Bedrooms 4
Full Baths 2
Half Baths 1
HOA Y/N N
Abv Grd Liv Area 2,403
Originating Board TREND
Year Built 1972
Annual Tax Amount $9,537
Tax Year 2016
Lot Size 8,800 Sqft
Acres 0.2
Lot Dimensions 80X110
Property Description
This house was just rehabbed by top notch rehabbers, and it is gorgeous! It is sure to make even a fussy buyer smile. You will find all the contemporary amenities like ceramic floors, granite counters, stainless appliances and contemporary colors and lighting. You wont be disappointed. The exterior features new siding, roof, shutters and doors. Inside all bathrooms are new, hardwood floors are refinished, walls are freshly painted and lighting is updated. The completely new kitchen features dark wood cabinets, ceramic floor, granite counters, stainless steel refrigerator, 5 burner stove, microwave and dishwasher. The eat-in kitchen also has an extended counter for bar stools that opens to the family room.
Location
State NJ
County Camden
Area Cherry Hill Twp (20409)
Zoning RES
Rooms
Other Rooms Living Room, Dining Room, Primary Bedroom, Bedroom 2, Bedroom 3, Kitchen, Family Room, Bedroom 1, Laundry
Basement Full, Unfinished
Interior
Interior Features Primary Bath(s), Butlers Pantry, Kitchen - Eat-In
Hot Water Natural Gas
Heating Gas, Forced Air
Cooling Central A/C
Flooring Wood, Tile/Brick
Fireplaces Number 1
Fireplaces Type Brick
Equipment Built-In Range
Fireplace Y
Window Features Energy Efficient
Appliance Built-In Range
Heat Source Natural Gas
Laundry Main Floor
Exterior
Exterior Feature Deck(s)
Parking Features Inside Access, Garage Door Opener
Garage Spaces 2.0
Water Access N
Roof Type Shingle
Accessibility None
Porch Deck(s)
Attached Garage 2
Total Parking Spaces 2
Garage Y
Building
Lot Description Level
Story 2
Foundation Brick/Mortar
Sewer Public Sewer
Water Public
Architectural Style Colonial
Level or Stories 2
Additional Building Above Grade
New Construction N
Schools
Middle Schools Carusi
High Schools Cherry Hill High - West
School District Cherry Hill Township Public Schools
Others
Senior Community No
Tax ID 09-00302 01-00013
Ownership Fee Simple
Read Less

Bought with Stephen J Pestridge • Keller Williams Realty - Cherry Hill
GET MORE INFORMATION




