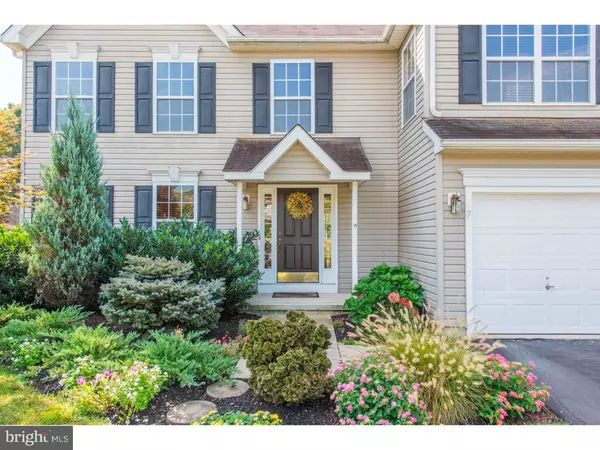For more information regarding the value of a property, please contact us for a free consultation.
7 MARION DR Thorndale, PA 19372
Want to know what your home might be worth? Contact us for a FREE valuation!

Our team is ready to help you sell your home for the highest possible price ASAP
Key Details
Sold Price $293,000
Property Type Single Family Home
Sub Type Detached
Listing Status Sold
Purchase Type For Sale
Square Footage 2,257 sqft
Price per Sqft $129
Subdivision Links At Thorndale
MLS Listing ID 1002474520
Sold Date 12/02/16
Style Colonial
Bedrooms 4
Full Baths 2
Half Baths 1
HOA Y/N N
Abv Grd Liv Area 2,257
Originating Board TREND
Year Built 2003
Annual Tax Amount $9,217
Tax Year 2016
Lot Size 8,652 Sqft
Acres 0.2
Lot Dimensions 00X00
Property Description
This Masterfully Designed Mini Estate Home is located in one of Pennsylvania's most sought after communities - The Links at Thorndale. Perfectly situated on .20 acres of land and boasting endless amenities, 7 Marion Drive is nothing less than Perfect! As you enter this 4 bedroom, 2 1/2 bathroom home, it is abundantly clear the Owners spared no expense with well over $100K in highlighted upgrades throughout the home such as the naturally tiered crown molding, stunning hardwood floors, modern estate style ceramic tiles and a one of a kind gourmet kitchen to please even the most demanding cook(s). Your excitement will continue to take flight as you experience some of the kitchens most exquisite features such as the dual top performing GE ovens, custom Induction glass cook top, state-of-the art automated Sharp Insight Pro microwave drawer, luxurious cabinet encapsulated BOSH dishwasher, satin stainless steel refrigerator, granite countertops and ample amounts of space to perform and entertain your guests while making those delicious creations. Additional noteworthy features include a commanding formal living room that can easily double as a multifunctional home office, bright and cheery family room with an open floor plan to the dining area and kitchen, and several vibrantly tall windows to allow the most organic light nature has to offer. As your tour continues and you make your way to the second floor, it becomes quite evident that the upper level is all about convenience, peace, tranquility, comfort and relaxation. Powerful flow combined with its designer floor plan proves this home truly has everything you could ever want and desire! Schedule your tour today and see why 7 Marion Drive is the best home The Links at Thorndale has to offer. **This home comes with a 5yr Home Warranty in place**
Location
State PA
County Chester
Area Caln Twp (10339)
Zoning R1
Rooms
Other Rooms Living Room, Dining Room, Primary Bedroom, Bedroom 2, Bedroom 3, Kitchen, Family Room, Bedroom 1, Laundry, Other, Attic
Basement Full, Unfinished
Interior
Interior Features Primary Bath(s), Butlers Pantry, Ceiling Fan(s), Stall Shower, Kitchen - Eat-In
Hot Water Natural Gas
Heating Gas, Forced Air
Cooling Central A/C
Flooring Wood, Fully Carpeted, Tile/Brick
Fireplaces Number 1
Fireplaces Type Gas/Propane
Equipment Cooktop, Built-In Range, Oven - Double, Oven - Self Cleaning, Dishwasher, Disposal, Built-In Microwave
Fireplace Y
Appliance Cooktop, Built-In Range, Oven - Double, Oven - Self Cleaning, Dishwasher, Disposal, Built-In Microwave
Heat Source Natural Gas
Laundry Main Floor
Exterior
Exterior Feature Deck(s)
Parking Features Garage Door Opener
Garage Spaces 5.0
Fence Other
Utilities Available Cable TV
Water Access N
Roof Type Pitched,Shingle
Accessibility None
Porch Deck(s)
Attached Garage 2
Total Parking Spaces 5
Garage Y
Building
Lot Description Cul-de-sac, Level, Open, Front Yard, Rear Yard, SideYard(s)
Story 2
Foundation Concrete Perimeter, Slab
Sewer Public Sewer
Water Public
Architectural Style Colonial
Level or Stories 2
Additional Building Above Grade
New Construction N
Schools
Elementary Schools Caln
Middle Schools Scott
High Schools Coatesville Area Senior
School District Coatesville Area
Others
Senior Community No
Tax ID 39-04 -0270
Ownership Fee Simple
Acceptable Financing Conventional, VA, FHA 203(k), FHA 203(b)
Listing Terms Conventional, VA, FHA 203(k), FHA 203(b)
Financing Conventional,VA,FHA 203(k),FHA 203(b)
Read Less

Bought with Jamie Wagner • RE/MAX Action Associates



