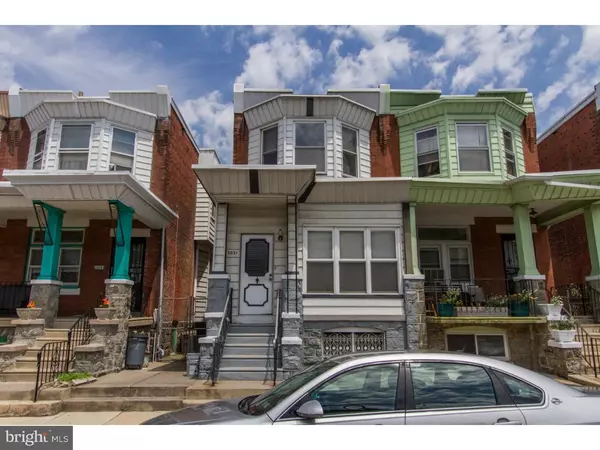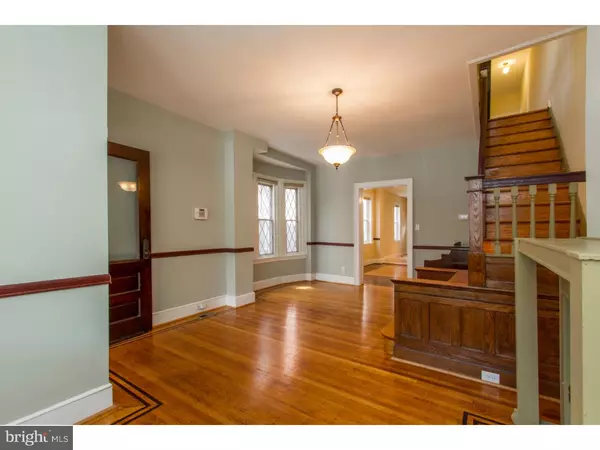For more information regarding the value of a property, please contact us for a free consultation.
5031 LOCUST ST Philadelphia, PA 19139
Want to know what your home might be worth? Contact us for a FREE valuation!

Our team is ready to help you sell your home for the highest possible price ASAP
Key Details
Sold Price $257,500
Property Type Single Family Home
Sub Type Twin/Semi-Detached
Listing Status Sold
Purchase Type For Sale
Square Footage 1,590 sqft
Price per Sqft $161
Subdivision University City
MLS Listing ID 1002460360
Sold Date 09/02/16
Style Traditional
Bedrooms 4
Full Baths 2
Half Baths 1
HOA Y/N N
Abv Grd Liv Area 1,590
Originating Board TREND
Annual Tax Amount $1,711
Tax Year 2016
Lot Size 1,560 Sqft
Acres 0.04
Lot Dimensions 20X80
Property Description
You get just the right blend of old and new in this right-sized University City twin. The original oak floors with inlaid border, which are in amazing condition and run throughout the house, along with leaded glass windows, pretty turned staircase and bay windows showcase the classic features of the home. On the flip side is the updated kitchen with custom center island, central air and updated bathrooms, including a private master suite. The enclosed porch (great for bike storage, or as a sunporch or mudroom), opens into the wide-open living room with chair rail, decorative fireplace, large window with leaded glass transom and staircase with original unpainted woodwork. Pass through the dining room with conveniently located powder room and head into the kitchen with blonde 42-inch cabinets, black granite countertops, stainless steel French door refrigerator with bottom-drawer freezer and stainless steel range with under-cabinet hood. The sellers added a custom island with pretty gray granite counters to provide more storage as well as prep space and a breakfast bar. Off the kitchen is the rear patio with stone pavers and planting beds along the perimeter, and there is also direct access to the street through the breezeway. The front and rear bedrooms are comparable in size, but the front has a lovely bay window, deep closet, decorative fireplace and en-suite bath with stall shower. The rear bedroom benefits from a large closet and windows on two walls--including a bay window. There are also two hall bedrooms, the smaller of which has built-in shelving that make it perfect for a dressing room or home office. The hall bath is nicely appointed with large vanity, ceramic tile shower and tub surround. This lovely, move-in ready home--convenient to the 52nd St commercial strip, the Market-Frankford line, Malcolm X Park and just a few minutes from everything Baltimore Ave has to offer--is just waiting for the next owner to add their personal touches.
Location
State PA
County Philadelphia
Area 19139 (19139)
Zoning RSA3
Rooms
Other Rooms Living Room, Dining Room, Primary Bedroom, Bedroom 2, Bedroom 3, Kitchen, Bedroom 1
Basement Full
Interior
Interior Features Dining Area
Hot Water Natural Gas
Heating Gas
Cooling Central A/C
Fireplaces Number 2
Fireplaces Type Non-Functioning
Fireplace Y
Heat Source Natural Gas
Laundry Basement
Exterior
Water Access N
Accessibility None
Garage N
Building
Story 2
Sewer Public Sewer
Water Public
Architectural Style Traditional
Level or Stories 2
Additional Building Above Grade
New Construction N
Schools
School District The School District Of Philadelphia
Others
Senior Community No
Tax ID 602073900
Ownership Fee Simple
Read Less

Bought with Christina M Briglia • Coldwell Banker Realty
GET MORE INFORMATION




