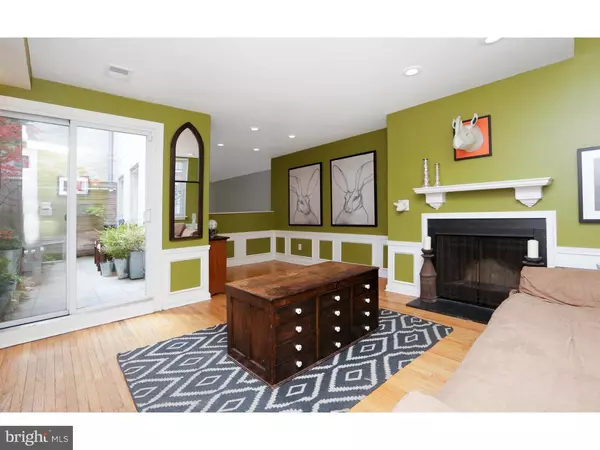For more information regarding the value of a property, please contact us for a free consultation.
824 S 3RD ST Philadelphia, PA 19147
Want to know what your home might be worth? Contact us for a FREE valuation!

Our team is ready to help you sell your home for the highest possible price ASAP
Key Details
Sold Price $535,000
Property Type Townhouse
Sub Type Interior Row/Townhouse
Listing Status Sold
Purchase Type For Sale
Square Footage 1,707 sqft
Price per Sqft $313
Subdivision Queen Village
MLS Listing ID 1002450560
Sold Date 08/18/16
Style Traditional
Bedrooms 3
Full Baths 2
Half Baths 1
HOA Y/N N
Abv Grd Liv Area 1,707
Originating Board TREND
Year Built 1905
Annual Tax Amount $5,826
Tax Year 2016
Lot Size 664 Sqft
Acres 0.02
Lot Dimensions 18X38
Property Description
Find yourself at home in this Queen Village stunner with a killer layout in the Meredith Catchment. Four floors of beautiful living space with a finished basement, tons of storage, hardwood floors, and a lovely patio. This home will check all of your boxes!! The warm and inviting living room is complete with a wood burning fireplace and sliding glass doors leading to an elegant outdoor oasis. In the upper floors you will enjoy three generous bedrooms with ample closet space, bay windows, two full bathrooms, AND a flex space. The sun-drenched lower level boasts a modern kitchen with stainless steel appliances, plus a den, powder room, and laundry. The pairing of original details and modern amenities is striking in this Walker's Paradise.
Location
State PA
County Philadelphia
Area 19147 (19147)
Zoning RM1
Rooms
Other Rooms Living Room, Dining Room, Primary Bedroom, Bedroom 2, Kitchen, Family Room, Bedroom 1
Basement Full, Fully Finished
Interior
Interior Features Ceiling Fan(s)
Hot Water Natural Gas
Heating Gas, Forced Air
Cooling Central A/C
Flooring Wood
Fireplaces Number 1
Fireplace Y
Window Features Bay/Bow
Heat Source Natural Gas
Laundry Basement
Exterior
Water Access N
Accessibility None
Garage N
Building
Story 3+
Sewer Public Sewer
Water Public
Architectural Style Traditional
Level or Stories 3+
Additional Building Above Grade
New Construction N
Schools
School District The School District Of Philadelphia
Others
Senior Community No
Tax ID 022140800
Ownership Fee Simple
Security Features Security System
Read Less

Bought with Skye Michiels • Keller Williams Philadelphia



